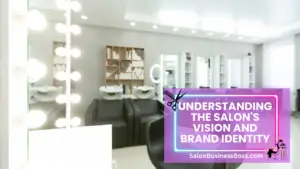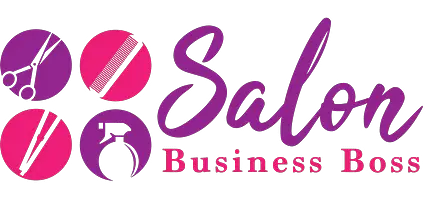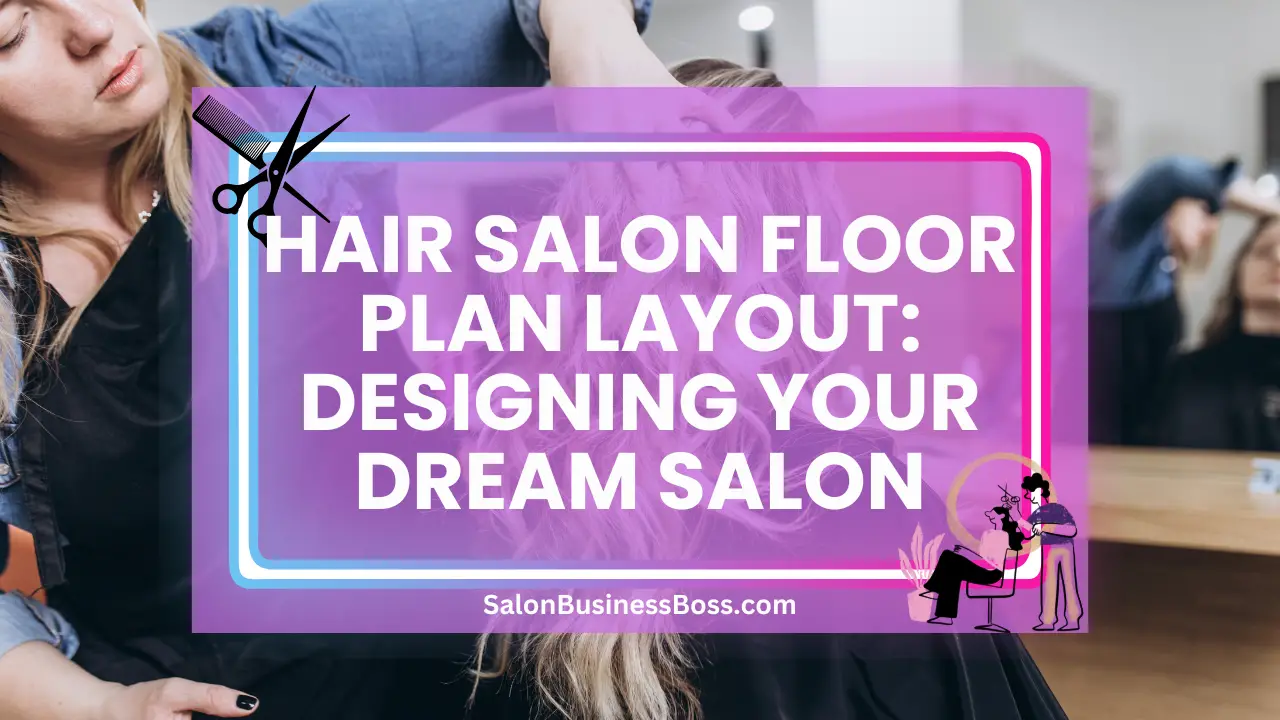The layout of a hair salon is a critical factor that can significantly impact its functionality, ambiance, and overall success. A well-designed salon floor plan not only enhances the customer experience but also facilitates the smooth operation of the salon’s daily activities.
A hair salon floor plan layout includes strategic zoning for different areas like reception, cutting stations, and washing areas. Optimize traffic flow with a circular design, and ensure stylish and comfortable stations. Don’t forget proper lighting and ample storage for an efficient and salon space.
1. Understanding the Salon’s Vision and Brand Identity:

Understanding the salon’s vision and brand identity is the foundational step in creating a successful hair salon floor plan layout. The floor plan serves as a physical representation of the salon’s essence, values, and aspirations. By aligning the layout with the salon’s aesthetic, target clientele, and service offerings, salon owners can craft a space that resonates with their customers and enhances their overall experience.
For a chic and modern salon targeting a younger, trend-conscious clientele, an open and minimalistic layout is ideal. This design choice fosters a sense of spaciousness, highlighting the salon’s contemporary vibe. Clean lines, strategic use of glass and mirrors, and a well-planned flow create an inviting ambiance that complements the modern salon’s image.
On the other hand, a classic salon catering to a more mature and sophisticated clientele may benefit from a cozier and intimate design. Warm, earthy tones, plush seating, and ornate fixtures can contribute to a welcoming and luxurious atmosphere. This layout allows clients to feel pampered and valued, promoting customer loyalty and word-of-mouth referrals.
In both cases, the floor plan should optimize functionality and efficiency. Ensuring ample space for workstations, well-organized storage solutions, and strategic positioning of client waiting and relaxation areas all contribute to a seamless salon operation.
Read more about: Boot Camp for Broke Entrepreneurs: Open a Salon with No Money
2. Zoning for Different Salon Areas:
Effective zoning is a fundamental aspect of a well-designed hair salon floor plan. By dividing the space into designated areas, each with a specific purpose, salon owners can optimize the salon’s functionality, customer experience, and staff workflow. The key zones typically include the reception, waiting area, cutting and styling stations, washing stations, color bar, and storage.
Dividing the salon into these zones helps create a logical flow that enhances customer movement and staff efficiency. Clients can easily navigate through the salon, guided by clear pathways that lead them from the reception to the waiting area and then to their designated styling or washing stations. This seamless movement not only improves customer satisfaction but also ensures that staff can attend to clients promptly, reducing waiting times and increasing productivity.
Each zone should be carefully designed and organized to fulfill its intended purpose. The reception area should feature an open and welcoming layout, making it easy for clients to check-in and inquire about services. Comfortable seating and well-placed displays showcasing the salon’s products and services can keep clients engaged while they wait.
3. Welcoming Reception Area:
The reception area is the first point of contact for clients, making it a crucial component of any hair salon floor plan. A well-designed reception area can set the tone for the entire salon experience, leaving a lasting impression on clients and encouraging them to return.
Creating an inviting space begins with comfortable seating that allows clients to relax as they wait for their appointments. Placing the reception desk in a central and easily accessible location ensures that staff can efficiently attend to clients’ needs and inquiries.
Incorporating branding elements, such as the salon’s logo, color scheme, and images showcasing the salon’s work, helps reinforce the salon’s identity. Consistency in branding throughout the reception area and the entire salon creates a cohesive and professional atmosphere.
Efficiency is also crucial in the reception area. Organizing appointment scheduling, check-ins, and cash transactions in a streamlined manner ensures smooth operations and minimizes client wait times.
4. Optimizing Traffic Flow:
Efficient traffic flow is a vital consideration in designing a hair salon floor plan. A well-thought-out layout ensures that clients and staff can move through the salon seamlessly, minimizing congestion and confusion. By optimizing traffic flow, the salon can provide a more pleasant and organized experience for everyone.
One effective approach is to adopt a circular or racetrack layout, which allows clients to move from one area to another without encountering dead ends or obstructions. This design fosters a natural flow that guides clients through the salon in a logical sequence, from the reception to the waiting area, cutting and styling stations, washing stations, and finally, the checkout counter.
To further enhance traffic flow, avoid tight corners and narrow walkways that might impede movement. Instead, create wide and clear pathways that can accommodate simultaneous movement of clients and staff. Adequate spacing between workstations and seating areas prevents congestion and enhances comfort.
Regularly assess and adjust the layout to accommodate changes in customer flow and staff needs. This adaptability ensures that the salon can consistently provide a smooth and efficient experience, even during busy periods.
5. Stylish Cutting and Styling Stations:
The cutting and styling stations are the heart of any hair salon, where the magic of hairstyling happens. To optimize these spaces, salon owners should prioritize both style and functionality.
Ample space around each station is essential for stylists to move freely and comfortably during haircuts and styling sessions. This space also allows for easy access to styling tools and products, contributing to a smooth workflow.
Providing clients with a sense of privacy during their appointments is crucial. Well-spaced stations and strategically positioned mirrors help create an intimate atmosphere, making clients feel at ease while getting their hair done.
Strategically placed mirrors are not only functional but also contribute to the salon’s aesthetic appeal. Mirrors that allow clients to see their hair from multiple angles are essential for stylists to ensure precision and achieve the desired look.
Proper lighting is vital at each station. Adequate lighting helps stylists accurately assess the client’s hair color and texture, ensuring they can achieve the desired results. Combining stylish design, functionality, and proper lighting in the cutting and styling stations sets the stage for a delightful salon experience and successful hairstyling outcomes.
6. Relaxing Washing Stations:

The washing stations in a hair salon play a crucial role in providing clients with a relaxing and rejuvenating experience. To achieve this, it is essential to strategically position these stations away from the cutting and styling areas. This separation creates a more peaceful environment, free from the noise and activity of the main salon floor, enhancing the overall tranquility of the space.
Investing in comfortable and adjustable chairs is key to ensuring clients’ relaxation during the shampooing and conditioning process. Clients should feel comfortable and supported during their time at the washing station, as this is often a moment of relaxation and pampering. Soft and ergonomic chairs allow clients to recline comfortably, reducing strain and enhancing their overall comfort.
The washing station should be designed with proper lighting to create a soothing ambiance. Soft, warm lighting can contribute to a calming atmosphere, promoting relaxation and enhancing the overall client experience.
Providing gentle and attentive service during the hair washing process further enhances the relaxing effect. Well-trained salon staff can use gentle massage techniques while shampooing and conditioning the hair, adding an extra touch of luxury to the experience.
Read more about: From Vision to Reality: Evaluating Your Salon Setup Cost Estimates
7. Purposeful Color Bar:
A dedicated color bar is a must-have for hair salons that offer hair coloring services. This specialized area provides a purposeful and efficient space for stylists to mix and apply hair dyes, ensuring a seamless and organized coloring process.
Equipping the color bar with ample storage is essential to keep color supplies, hair dyes, and tools well-organized and easily accessible. Wall-mounted shelves, cabinets, and drawers can help keep the area tidy and clutter-free.
Positioning the color bar close to the washing stations is a practical choice, as it allows for a smoother transition between hair washing and coloring processes. This proximity reduces unnecessary movements and saves time for both stylists and clients.
Creating a well-designed color bar not only enhances salon functionality but also elevates the overall salon ambiance. Stylists can work more efficiently, offering a higher level of service, while clients enjoy a seamless and enjoyable hair coloring experience.
By dedicating a purposeful and well-equipped area to hair coloring services, salons can demonstrate their commitment to excellence, attracting clients seeking professional and top-notch hair color treatments.
8. Private Treatment Rooms:
For hair salons that offer additional services beyond standard haircuts and styling, such as spa treatments or makeup application, private treatment rooms can elevate the overall salon experience. These dedicated spaces provide clients with a sense of exclusivity and privacy, enhancing their comfort and relaxation during specialized services.
Creating soundproof treatment rooms is essential to ensure that clients can fully unwind without distractions from the bustling salon environment. Soundproofing minimizes external noise, creating a serene ambiance that contributes to a more immersive and enjoyable experience.
Well-equipped treatment rooms are a must to cater to various services. Comfortable treatment beds, adjustable lighting, and calming décor elements all contribute to a soothing and luxurious atmosphere. Ensuring that these rooms are properly equipped with the necessary tools and products for specific services demonstrates the salon’s commitment to delivering top-notch treatments.
Private treatment rooms also offer a unique opportunity for upselling and cross-selling services. By tailoring the offerings in these rooms to suit individual client needs, salons can increase revenue while providing a personalized and memorable experience.
9. Efficient Storage Solutions:
Efficient storage solutions are essential for maintaining a clutter-free and organized salon floor. Properly storing styling tools, towels, and supplies not only enhances the overall aesthetics but also improves staff efficiency and professionalism.
Utilizing wall-mounted shelves, cabinets, and drawers optimizes the use of space and keeps workstations tidy. This organization system ensures that essential tools and products are within reach, streamlining the styling process and minimizing time wasted searching for items.
Categorizing and labeling storage areas further enhances efficiency. For example, separating color supplies from styling tools and towels helps staff locate specific items quickly, reducing the risk of mixing up products and streamlining the hair coloring process.
Investing in quality storage solutions showcases the salon’s commitment to professionalism and attention to detail. Clients are more likely to trust and return to a salon with a well-organized and clean environment.
A clutter-free salon floor creates a positive impression on clients, enhancing the overall salon experience. Clients will appreciate the salon’s commitment to cleanliness and orderliness, leaving them with a sense of confidence in the salon’s services and expertise.
10. Utilizing Natural Light and Proper Lighting:
Incorporating natural light into a hair salon is a powerful way to create a bright and inviting atmosphere. Large windows, skylights, and glass doors can flood the salon with natural sunlight, giving it a warm and welcoming ambiance. Natural light not only enhances the salon’s aesthetics but also positively affects clients’ moods, promoting relaxation and a sense of well-being.
Natural light is particularly beneficial in the cutting and styling stations, where precise work is crucial. Proper lighting in these areas allows stylists to assess hair colors accurately and achieve precise haircuts and styles. It also reduces eye strain, ensuring a more comfortable and efficient work environment for salon staff.
While natural light is essential, artificial lighting is equally vital for maintaining consistent illumination throughout the salon. Invest in high-quality LED fixtures to provide ample and evenly distributed lighting in every area. Proper lighting prevents shadows and ensures clients’ comfort during hair treatments and styling sessions.
Adjustable lighting fixtures are valuable additions to the salon floor plan. Stylists can customize the lighting for specific services, such as hair coloring or intricate styling, ensuring the best possible results for clients.
11. Comfortable Waiting Area:

A comfortable waiting area is a critical component of a customer-centric hair salon. It sets the tone for clients’ salon experience, providing them with a pleasant and enjoyable space while they wait for their appointments.
Offering comfortable seating in the waiting area is a must. Plush chairs or sofas with ample cushioning ensure that clients can relax and unwind while waiting. Additionally, providing a variety of seating options, such as individual chairs and group seating, caters to the diverse needs of clients.
Enhance the waiting experience by offering reading materials, such as magazines and books. Engaging reading materials keep clients entertained and help pass the time while they wait.
Providing refreshments, such as water, coffee, or tea, adds a thoughtful touch to the waiting area. Refreshments help create a hospitable atmosphere and show clients that their comfort is a priority.
Charging stations are a valuable addition, as clients can conveniently charge their devices while waiting. This feature caters to the modern clientele who often rely on smartphones and tablets for entertainment during downtime.
A well-designed and comfortable waiting area not only improves customer satisfaction but also contributes to positive word-of-mouth referrals. Clients who enjoy their waiting experience are more likely to share their positive impressions with friends and family, leading to increased client retention and new business opportunities.
Read more about:
Conclusion:
Designing a hair salon floor plan layout requires thoughtful consideration of various factors, from the salon’s brand identity to the comfort and convenience of its clients and staff. By zoning the space effectively, optimizing traffic flow, and integrating stylish and practical elements, salon owners can create a space that is not only aesthetically pleasing but also efficient and conducive to delivering exceptional customer experiences. The perfect hair salon floor plan is a delicate balance of aesthetics, functionality, and customer-centricity, allowing the salon to thrive and stand out in a competitive industry.
Frequently Asked Questions

1. Should I consider private treatment rooms?
Private treatment rooms are beneficial for additional services like spa treatments or makeup application, as they offer clients a sense of privacy and exclusivity.
2. What storage solutions are recommended for a clutter-free salon?
Utilize wall-mounted shelves, cabinets, and drawers to keep styling tools, towels, and supplies organized. A tidy workspace promotes professionalism and efficiency.
3. How can I optimize natural light in the salon?
Incorporate large windows and glass doors to maximize natural light, creating a bright and inviting atmosphere that enhances the salon’s aesthetic appeal.
To learn more on how to start you own salon checkout my startup documents here.
Please note that the contents of this blog are for informational and entertainment purposes only and should not be construed as legal advice. Any action taken based on the information provided in this blog is solely at your own risk. Additionally, all images used in this blog are generated under the CC0 license of Creative Commons, which means they are free to use for any purpose without attribution.

About the author. Entrepreneur and Salon Business Fan.
Hi! I am Shawn and I am a happy individual who happens to be an entrepreneur. I have owned several types of businesses in my life from a coffee shop to an import and export business to an online review business plus a few more and now I create online salon business resources for those interested in starting new ventures. It’s demanding work but I love it. I do it for those passionate about their business and their goals. That’s why when I meet a salon business owner, I see myself. I know how hard the struggle is to retain clients, find good employees and keep the business growing all while trying to stay competitive.
That’s why I created Salon Business Boss: I want to help salon business owners like you build a thriving business that brings you endless joy and supports your ideal lifestyle.

