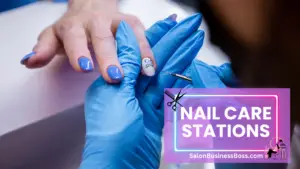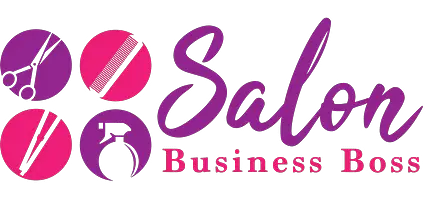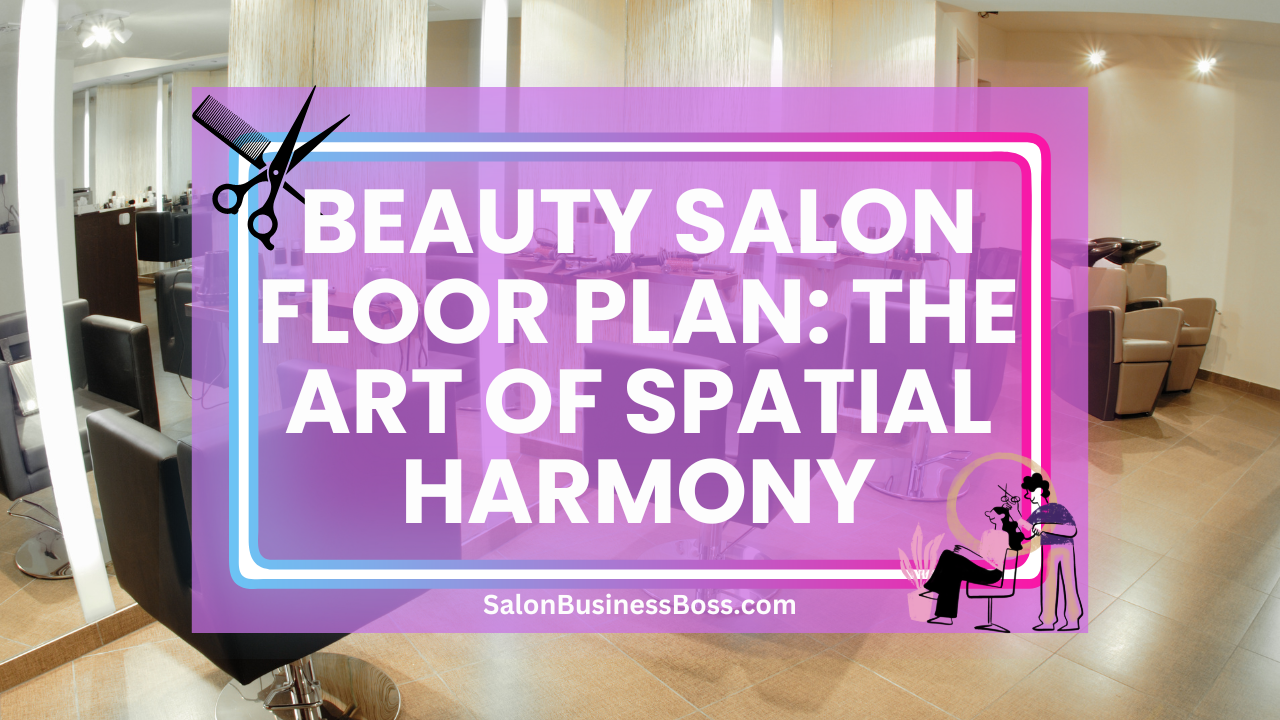A beauty salon floor plan plays a crucial role in shaping the overall ambiance and functionality of the establishment. It serves as the blueprint for creating a space that caters to both the aesthetic and practical needs of clients and staff alike.
A beauty salon floor plan is composed of strategically arranged zones, including a welcoming reception area, comfortable waiting lounge, hair styling zone with spacious stations, private treatment rooms for specialized services, and well-organized nail care stations. Ensuring accessibility, safety, and cohesive branding creates an exceptional customer experience while optimizing operational efficiency for the salon’s success.
1. Understanding the Client Flow
A well-thought-out beauty salon floor plan is a strategic arrangement of spaces that prioritizes the smooth flow of clients. Central to this concept is the entrance, which serves as the gateway to the salon experience. Designers should ensure that the entrance exudes warmth and charm, creating an inviting atmosphere that entices clients to step inside with anticipation.
Once inside, the client’s journey should be seamless, leading them effortlessly to the reception area. Placing the reception desk near the entrance is a practical choice, allowing staff to extend a warm greeting and provide immediate assistance. This proximity not only fosters a welcoming environment but also enhances operational efficiency as receptionists can efficiently manage client check-ins and appointment scheduling.
An intuitive layout should guide clients to their designated waiting area, often referred to as the waiting lounge. This space is a vital aspect of the salon experience, where clients should feel comfortable and at ease while they await their services. To create a calming ambiance, designers often incorporate elements like comfortable seating, soft lighting, and serene color palettes. A touch of sophistication can be achieved through subtle decorations that reflect the salon’s brand identity.
To further elevate the waiting experience, providing reading materials or digital screens with beauty-related content is a thoughtful touch. This not only keeps clients entertained but also informs them about the latest trends, treatments, and products, sparking curiosity and engagement.
2. Reception Area and Waiting Lounge
The reception area and waiting lounge serve as the initial points of contact between the salon and its clients, making their design crucial to leaving a lasting impression. As the salon’s focal point, the reception area should embody the salon’s brand identity and values. This can be achieved through thoughtful decor, incorporating the salon’s logo, and displaying relevant marketing materials that highlight the salon’s services and expertise.
Creating a comfortable waiting lounge is equally important as clients spend time here before their appointments. Comfortable seating is a must, with plush chairs or sofas that offer relaxation while exuding elegance. Soft, calming colors such as pastels or neutrals can promote a tranquil atmosphere, helping clients unwind and enjoy their wait.
Adding subtle touches of decor, like artwork or potted plants, can infuse a touch of nature and sophistication. Light background music can also enhance the ambiance, creating a soothing backdrop for clients as they prepare for their treatments.
Consider providing reading materials or incorporating digital screens displaying beauty-related content. Magazines, brochures, or tablets with informative content on various beauty topics can keep clients engaged and entertained, promoting a positive salon experience.
3. Zones for Different Services

Efficient space utilization lies at the core of a well-designed beauty salon floor plan. Dividing the salon into dedicated zones for different services ensures a smooth and organized workflow. Each zone should be equipped with the necessary tools and equipment specific to the services offered, allowing staff to efficiently cater to clients’ needs.
The haircuts zone should house barber chairs or salon stations, ensuring adequate space between each station to prevent crowding and ensure clients’ comfort. It is essential to provide storage solutions for hairstyling tools and products within easy reach, enabling stylists to work seamlessly.
The hair coloring area requires careful consideration of proper ventilation and space for mixing and applying color products. Designers should ensure that this zone is well-ventilated to protect both clients and staff from chemical fumes.
The skincare zone necessitates privacy for clients during facials and other treatments. Dividing this zone into private treatment rooms enhances the overall spa-like experience for clients, allowing them to relax and enjoy their treatments in a serene setting.
The nail care area should be designed with ample spacing between nail stations, providing a comfortable and enjoyable space for clients to have their manicures and pedicures. Incorporating proper ventilation ensures a pleasant environment during nail treatments.
Read more about: Unlocking Potential: How to Begin Your Home-Based Hair Business
4. Hair Styling Area
The hair styling area is undeniably the focal point of any beauty salon, where clients seek professional expertise and personalized care. Designing this space with both client and stylist comfort in mind is paramount to a successful salon floor plan.
One key consideration is to strike a balance between promoting interaction and offering privacy. Open-concept styling areas encourage a sense of community within the salon, allowing clients to engage in conversations and share experiences. However, individual styling stations should also provide a degree of privacy to ensure clients feel comfortable discussing their preferences and needs with their stylist.
Adequate spacing between styling stations is crucial to prevent clients from feeling cramped or uncomfortable during services. This not only enhances the client’s experience but also allows stylists to move freely and perform their tasks with ease.
The provision of large mirrors and proper lighting is of utmost importance in the hair styling area. Mirrors help clients visualize the results of their hair transformations, while proper lighting ensures stylists can accurately assess hair colors and achieve precise cuts.
5. Hair Washing Stations
The hair washing area is an integral part of any beauty salon floor plan, as it sets the stage for a relaxing and rejuvenating experience. Placing the hair washing stations conveniently near the styling area ensures a seamless transition for clients moving between services.
Ergonomics plays a crucial role in the design of hair washing stations. Comfortable and well-padded wash chairs offer support to clients’ necks and backs, ensuring a comfortable position during the hair washing process. An ergonomically designed hair washing sink is also essential, allowing clients to recline comfortably while stylists efficiently shampoo and rinse their hair.
To enhance the spa-like ambiance, lighting and music are essential elements. Soft, warm lighting creates a calming atmosphere, while soothing background music sets a serene tone, helping clients unwind during their hair washing experience.
Incorporating thoughtful extras, such as scented towels or aromatherapy, can elevate the hair washing experience to new heights. These small touches add an element of luxury, making clients feel pampered and cared for throughout their visit.
6. Private Treatment Rooms
Private treatment rooms are a key aspect of a comprehensive beauty salon floor plan, especially for offering specialized services like facials, massages, and waxing. These treatment rooms provide a haven of tranquility, ensuring clients can fully immerse themselves in their chosen treatments without distractions.
Privacy is of the utmost importance in private treatment rooms. These spaces should be soundproofed to shield clients from external noises and disturbances. Thick curtains or doors can also help create a secluded environment, allowing clients to relax and unwind without interruptions.
Designing treatment rooms with soothing colors and soft lighting further enhances the overall calming ambiance. Decor that aligns with the salon’s branding and spa-like elements, such as scented candles or diffusers, can elevate the experience, providing clients with a sensory journey during their treatments.
Equipping treatment rooms with plush and comfortable furniture, including treatment beds or massage tables, adds to the luxurious feel. Temperature control and proper ventilation are also crucial to ensure clients’ comfort during more extended treatments.
7. Nail Care Stations

The nail care area is a bustling hub in any beauty salon, where clients seek meticulous manicures and pedicures. Designing this space with attention to detail is crucial for creating a comfortable and efficient environment.
Adequate spacing between nail stations is essential to ensure clients have ample room to relax during their nail treatments. This prevents clients from feeling cramped and allows nail technicians to work with ease and precision. Additionally, providing comfortable seating for clients enhances their overall experience during longer nail care sessions.
Proper ventilation is another critical consideration in the nail care area. Nail treatments often involve chemical fumes, and effective ventilation ensures a fresh and pleasant atmosphere for both clients and staff. This helps maintain air quality, making the space more comfortable and conducive to work.
To keep the nail care area organized and efficient, incorporating storage solutions is essential. Nail supplies, polishes, and equipment should be easily accessible to nail technicians, enabling them to perform their tasks seamlessly. Utilizing cabinets, shelving, and organizers helps keep the space clutter-free and ensures a streamlined workflow.
Read more about: How Much Does It Cost to Start a Nail or Hair Salon?
8. Staff and Storage Spaces
Efficient integration of staff and storage spaces in a beauty salon floor plan is vital to support the smooth functioning of the salon and ensure staff well-being.
A dedicated breakroom or staff area is essential for providing employees with a comfortable space to relax during breaks. Equipping the breakroom with comfortable seating, a kitchenette, and restroom facilities allows staff to recharge and de-stress, fostering a positive work environment.
Optimizing storage solutions is crucial for ensuring that equipment and supplies are readily available to staff. Cabinets and shelving in convenient locations allow easy access to tools and products, reducing downtime between appointments and streamlining daily operations.
Furthermore, incorporating designated storage spaces for staff personal belongings promotes a clutter-free and organized work environment. Lockers or designated storage areas help maintain a tidy and professional appearance throughout the salon.
Efficiently integrating staff and storage spaces also extends to salon inventory management. Having a designated area for stock inventory and supplies enables staff to keep track of products, ensuring that popular items are always in stock and reducing the risk of running out during peak times.
9. Accessibility and Safety
Designing a beauty salon floor plan with accessibility and safety considerations is crucial to ensure an inclusive and secure environment for all clients and staff. Wheelchair users and individuals with mobility challenges should have unobstructed access to all areas of the salon. Designated pathways and ramps should be integrated into the floor plan, allowing smooth navigation throughout the space.
Ensuring that key areas, such as hair styling, nail care, and treatment rooms, are easily accessible to all clients is essential. By providing ample space and removing physical barriers, salon owners can create an inclusive experience that accommodates a diverse clientele.
Safety measures must be prioritized in the salon’s floor plan. Adequate lighting should be installed to create a well-lit and safe environment, reducing the risk of accidents and ensuring staff can perform their tasks effectively. Emergency exits should be clearly marked and easily accessible, with proper fire safety measures in place to protect clients and staff in case of emergencies.
10. Aesthetics and Branding
Aesthetics and branding are the soul of a beauty salon, playing a pivotal role in attracting and retaining clients. Harmonizing the salon’s interior design with its branding creates a cohesive and memorable experience that sets the salon apart from competitors.
The color scheme is a fundamental aspect of the salon’s aesthetics. Aligning the colors with the salon’s branding and identity helps create a consistent and visually appealing environment. Soft, soothing colors can foster a sense of relaxation, while vibrant hues may evoke energy and excitement, depending on the salon’s theme.
Décor and furniture choices should also reflect the salon’s brand identity. Incorporating signature design elements, such as a specific style of chairs or unique lighting fixtures, helps reinforce the salon’s uniqueness and leaves a lasting impression on clients.
Personal touches and attention to detail can elevate the salon’s aesthetics. Thoughtful accents, such as branded towels, scented candles, or custom artwork, add a touch of luxury and sophistication to the space, enhancing the overall client experience.
Conclusion
Designing an ideal beauty salon floor plan is a blend of creativity, functionality, and attention to detail. By understanding the client flow, creating inviting reception areas, organizing service zones efficiently, and prioritizing staff and client comfort, a beauty salon can provide an exceptional customer experience. A well-designed floor plan not only enhances the salon’s visual appeal but also optimizes operational efficiency, ultimately contributing to the salon’s success and customer loyalty.
Frequently Asked Questions

1. How can I optimize the client flow in the salon?
Arrange service zones logically, ensuring smooth transitions from reception to different service areas for a seamless client experience.
2. What elements should I include in the waiting lounge?
Provide comfortable seating, reading materials, or digital screens with beauty-related content to entertain and engage clients during short wait times.
3. Should I consider natural lighting in the floor plan?
Yes, incorporating natural lighting not only enhances the salon’s ambiance but also saves on energy costs and creates a more pleasant atmosphere.
To learn more on how to start you own salon checkout my startup documents here.
Please note that the contents of this blog are for informational and entertainment purposes only and should not be construed as legal advice. Any action taken based on the information provided in this blog is solely at your own risk. Additionally, all images used in this blog are generated under the CC0 license of Creative Commons, which means they are free to use for any purpose without attribution.

About the author. Entrepreneur and Salon Business Fan.
Hi! I am Shawn and I am a happy individual who happens to be an entrepreneur. I have owned several types of businesses in my life from a coffee shop to an import and export business to an online review business plus a few more and now I create online salon business resources for those interested in starting new ventures. It’s demanding work but I love it. I do it for those passionate about their business and their goals. That’s why when I meet a salon business owner, I see myself. I know how hard the struggle is to retain clients, find good employees and keep the business growing all while trying to stay competitive.
That’s why I created Salon Business Boss: I want to help salon business owners like you build a thriving business that brings you endless joy and supports your ideal lifestyle.

