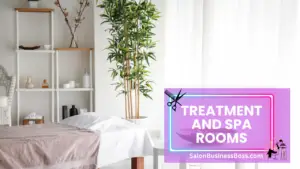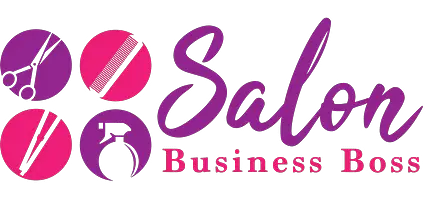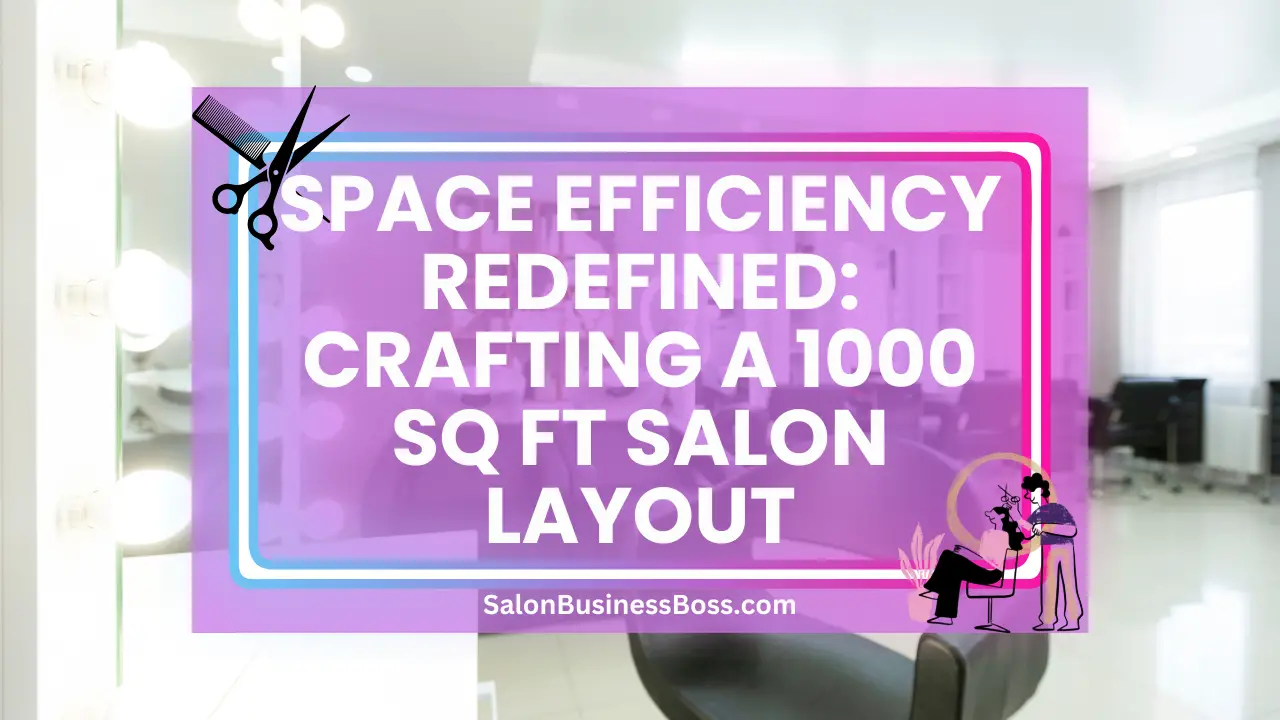Creating a well-designed salon layout is crucial for providing an inviting and efficient space for clients and staff alike. A 1000 sq ft salon layout presents a unique set of challenges and opportunities. In this article, we will explore various aspects of designing a salon layout that maximizes space utilization, ensures seamless flow, and offers a comfortable experience for clients.
A 1000 sq ft salon layout includes a welcoming reception area with cozy seating, strategically placed stylist stations for efficient movement, and a serene shampoo area with soothing lighting. Treatment rooms offer a peaceful ambiance, while ample storage keeps tools and products organized. Prioritizing client comfort and stylist efficiency ensures a stylish and inviting salon experience.
Reception and Waiting Area

The reception and waiting area in a salon play a crucial role as they form the first impression for clients. To ensure a positive and lasting impact, it is essential to design a welcoming and stylish ambiance. Comfortable seating arrangements should be a priority, aligning with the salon’s overall aesthetic. Opt for plush sofas, armchairs, and coffee tables to create a cozy and inviting space where clients can unwind and relax while waiting for their appointments.
Incorporating elements of nature, such as greenery or plants, can enhance the overall atmosphere of the waiting area. Not only do they add a touch of freshness, but they also create a more pleasant and visually appealing environment. Artwork strategically placed on the walls can further elevate the ambiance, reflecting the salon’s personality and style.
Lighting plays a crucial role in setting the mood of the reception and waiting area. Soft, warm lighting can create a sense of comfort and relaxation, making clients feel at ease during their wait.
By paying attention to the details and curating a space that is both welcoming and visually appealing, the reception and waiting area can contribute significantly to the overall customer experience, setting the stage for a delightful salon visit.
Read more about: Salon Floor Plan Design: Creating an Inviting and Functional Space
Dividing the Space
A 1000 sq ft salon layout requires thoughtful space division to optimize functionality and maintain a sense of spaciousness. When dealing with limited space, careful planning is necessary to accommodate various zones without creating a cramped or cluttered environment.
One effective strategy for dividing the space is to use partitions, screens, or decorative elements. These can act as subtle dividers between different areas without completely segregating them, allowing for a cohesive and open feel throughout the salon. By strategically placing these dividers, it becomes possible to delineate distinct sections, such as the reception, stylist stations, and treatment rooms, while still preserving visual continuity.
Partial walls or semi-private spaces are excellent options for maintaining visual connections between different areas while offering a degree of privacy. For example, a half-wall or frosted glass divider can separate the reception from the stylist stations, ensuring a sense of separation without isolating the space entirely.
When designing the layout, it is essential to consider the flow of movement within the salon. Clear pathways and well-defined zones contribute to a seamless and organized customer experience. The goal is to strike a balance between privacy and openness, creating an atmosphere where clients feel comfortable and at ease, without compromising the overall spatial efficiency.
Stylist Stations
Stylist stations are the beating heart of any salon, where the magic of haircuts and styling happens. When designing these areas, functionality and ergonomics should take precedence. The layout should be carefully planned to ensure seamless movement for stylists, allowing them to access their tools and supplies with ease.
Efficiently arranging the stylist stations is essential to create a productive and harmonious working environment. Placing the stations in a way that minimizes unnecessary movement between tasks can significantly improve the stylists’ workflow. Adequate space between stations ensures that each stylist has enough room to move comfortably and perform their tasks with precision.
Comfort is a critical factor for both stylists and clients during haircuts or styling sessions. Incorporating comfortable and adjustable chairs for clients promotes relaxation while they receive their services. Ergonomic styling chairs for stylists are equally important, reducing strain and fatigue during long hours of work.
Proper lighting is crucial in stylist stations to ensure accurate and precise work. Sufficient and well-placed lighting helps stylists achieve consistent results and enables them to see the hair’s texture, color, and style clearly. Combining natural and artificial lighting can create an optimal working environment, enhancing the salon’s overall aesthetics.
By prioritizing functionality, ergonomics, and an appealing design, the stylist stations become a dynamic and efficient space where stylists can showcase their creativity and talent, while clients receive top-notch services in a comfortable setting.
Shampoo and Wash Area
The shampoo and wash area in a salon is a place of relaxation and pampering for clients, and its strategic placement is essential for smooth salon operations. Consider locating this area near the stylist stations to minimize movement for both clients and stylists, streamlining the hair-washing process.
Client comfort is paramount in the shampoo area, as it sets the tone for a soothing and enjoyable salon experience. Investing in comfortable and adjustable shampoo chairs with neck support ensures that clients can recline comfortably while receiving their hair treatments. This attention to comfort creates a positive association with the salon visit.
The ambiance of the shampoo area also plays a significant role in enhancing relaxation. Incorporating soothing colors, such as pastel tones or earthy hues, can evoke a sense of calmness and tranquility. Soft lighting, such as dimmable or warm-toned fixtures, adds to the soothing atmosphere, helping clients unwind during their time at the shampoo area.
Ensuring that the shampoo area is well-ventilated is crucial, as it helps maintain a fresh and pleasant environment. Proper ventilation prevents odors from lingering and enhances the overall client experience.
By thoughtfully designing the shampoo and wash area, salons can create a space where clients can fully immerse themselves in a luxurious and rejuvenating experience, leaving them feeling pampered and revitalized.
Treatment and Spa Rooms

For salons offering additional services like spa treatments or massages, dedicated treatment rooms are a must. These rooms provide a serene and private environment where clients can escape the hustle and bustle of the salon and fully indulge in relaxation and rejuvenation. To create a peaceful ambiance, incorporate elements like dimmable lighting, soft music, and calming decor. Dimmable lighting allows therapists to adjust the intensity to suit different treatments and client preferences, while soft music contributes to a soothing atmosphere.
The treatment rooms should have ample space to accommodate necessary equipment and allow therapists to move around freely during the sessions. Comfortable treatment beds or tables, along with storage for essential oils, towels, and other supplies, should be incorporated to ensure a seamless and enjoyable experience for both clients and therapists.
Personalizing the treatment rooms with spa-inspired decor, such as nature-inspired artwork or natural elements like plants or water features, can elevate the ambiance and contribute to a more immersive spa experience.
Read more about: Symphony of Space: Harmony in Beauty Salon Floor Plan Composition
Storage and Retail Space
Efficient storage solutions are essential to maintain a clutter-free and organized salon environment. Built-in cabinets, shelves, and drawers provide the ideal storage options for salon tools, products, and accessories. Keeping the workspace tidy and easily accessible contributes to a smoother workflow for salon staff.
Vertical space should not be overlooked when designing storage solutions in a 1000 sq ft salon. Utilize wall-mounted shelves or overhead cabinets to maximize storage without occupying valuable floor space. Utilizing vertical space also helps in keeping frequently used items within reach.
Allocating a designated area for retail products is a strategic move to encourage impulse purchases. Display retail products attractively near the reception or waiting area to catch the client’s attention while they wait or check out. Utilize display stands or creative shelving arrangements to showcase the products effectively, making them visually appealing and enticing.
By incorporating efficient storage solutions and thoughtfully organizing retail displays, the salon can maintain a clean and inviting atmosphere, enhancing both the staff’s efficiency and the overall client experience. A clutter-free and well-organized salon not only promotes a professional image but also contributes to a positive perception among clients, encouraging them to return for future services and retail purchases.
Color Stations
Dedicated color stations are a must-have for salons that offer hair coloring services. These specialized areas are designed to ensure the utmost precision and efficiency during the coloring process. Well-ventilated color stations help disperse fumes from hair color products, ensuring a healthy working environment for stylists and clients alike.
Appropriate lighting plays a crucial role in achieving accurate color application. Natural or full-spectrum lighting is ideal, as it accurately reflects true colors, allowing stylists to assess the hair’s shade accurately. Adequate task lighting at each color station ensures stylists can work with precision, avoiding color discrepancies and providing consistent results.
Incorporating color bars or countertops with integrated storage is a practical solution for organizing color products and tools. Keeping everything within easy reach streamlines the coloring process and minimizes disruptions during services. Conveniently located storage also enhances the overall efficiency of the salon, allowing stylists to focus on their craft without having to search for supplies.
The design of color stations should prioritize functionality and organization, ensuring that stylists have all the necessary tools and products at their fingertips, creating a smooth and seamless coloring experience for both the stylists and their clients.
Staff Break Room and Restroom
Creating a comfortable and functional staff break room is essential for promoting a positive and productive work environment. Providing a designated space for staff to relax and recharge during their breaks is not only a thoughtful gesture but also an investment in employee satisfaction and well-being.
A well-equipped break room should include amenities like a refrigerator to store food and beverages, a microwave for heating meals, and ample seating for staff to unwind. This space allows stylists to take a break from their demanding schedules, fostering camaraderie among the team and promoting a sense of unity.
An easily accessible and well-maintained restroom is a basic necessity for any salon. Ensuring that the restroom is kept clean and tidy reflects the salon’s commitment to providing a pleasant experience for both staff and clients. Adding some decorative touches, such as artwork or plants, can elevate the ambiance and create a more enjoyable environment.
By offering a comfortable and inviting staff break room and a well-maintained restroom, the salon demonstrates its commitment to employee welfare and professionalism. A positive and supportive work environment not only fosters staff loyalty but also contributes to a harmonious and customer-focused atmosphere throughout the salon.
Accessibility and Safety

Accessibility and safety are paramount considerations when designing a 1000 sq ft salon layout. Ensuring that the salon is accessible to all clients, regardless of their mobility needs, is not only a legal requirement but also a fundamental aspect of providing inclusive and welcoming services.
Compliance with local building codes and accessibility regulations is essential to ensure that the salon meets the necessary standards for accessibility. This includes providing accessible pathways and entrances for wheelchair users, ensuring doorways are wide enough to accommodate mobility devices, and installing ramps or lifts where necessary.
Emergency preparedness is another critical aspect of salon safety. Clearly marking emergency exits and keeping them unobstructed is vital to facilitate a quick and orderly evacuation in the event of an emergency. Regular safety drills and staff training on emergency procedures can further enhance the salon’s safety measures.
Incorporating non-slip flooring throughout the salon is a proactive measure to prevent accidents, especially in areas where water or hair products may be present, such as the shampoo area. Non-slip flooring helps reduce the risk of slips and falls, safeguarding both clients and staff.
Aside from physical safety, it’s also crucial to maintain a clean and hygienic environment. Regular maintenance of salon equipment and facilities, including proper sanitation and disinfection, contributes to the well-being of both clients and staff.
Read more about: Opening a Salon: Elevate Beauty and Pampering
Conclusion
Designing a 1000 sq ft salon layout requires careful planning, creativity, and attention to detail. By prioritizing client comfort, stylist efficiency, and a stylish ambiance, you can create a welcoming space that sets your salon apart from the rest. Whether it’s a reception area that leaves a lasting first impression or stylist stations that encourage creativity, each element plays a vital role in shaping the overall salon experience. By incorporating these considerations, you can create a salon that becomes a go-to destination for clients seeking quality services and a memorable experience.
Frequently Asked Questions

1. How can I ensure a seamless flow in a 1000 sq ft salon?
To ensure a seamless flow, design the layout with a logical arrangement of zones. Place reception near the entrance, stylist stations close to the shampoo area, and treatment rooms in a more secluded section. Avoid clutter and keep pathways clear.
2. Can I incorporate retail space in a 1000 sq ft salon?
Yes, you can allocate retail space within your 1000 sq ft salon. Display retail products attractively near the reception or waiting area to encourage impulse purchases. Utilize shelves or display stands to showcase the products effectively.
3. What role does lighting play in a salon layout?
Lighting plays a crucial role in setting the salon’s ambiance and functionality. Proper lighting enhances the stylist’s precision, creates a relaxing environment in treatment rooms, and highlights retail displays to attract clients’ attention.
To learn more on how to start you own salon checkout my startup documents here.
Please note that the contents of this blog are for informational and entertainment purposes only and should not be construed as legal advice. Any action taken based on the information provided in this blog is solely at your own risk. Additionally, all images used in this blog are generated under the CC0 license of Creative Commons, which means they are free to use for any purpose without attribution.

About the author. Entrepreneur and Salon Business Fan.
Hi! I am Shawn and I am a happy individual who happens to be an entrepreneur. I have owned several types of businesses in my life from a coffee shop to an import and export business to an online review business plus a few more and now I create online salon business resources for those interested in starting new ventures. It’s demanding work but I love it. I do it for those passionate about their business and their goals. That’s why when I meet a salon business owner, I see myself. I know how hard the struggle is to retain clients, find good employees and keep the business growing all while trying to stay competitive.
That’s why I created Salon Business Boss: I want to help salon business owners like you build a thriving business that brings you endless joy and supports your ideal lifestyle.

