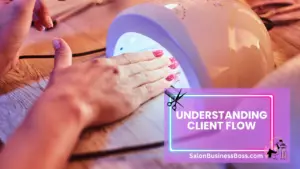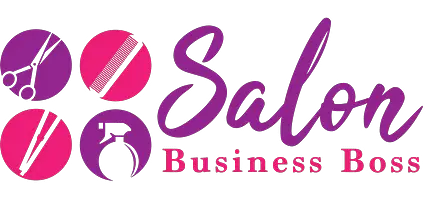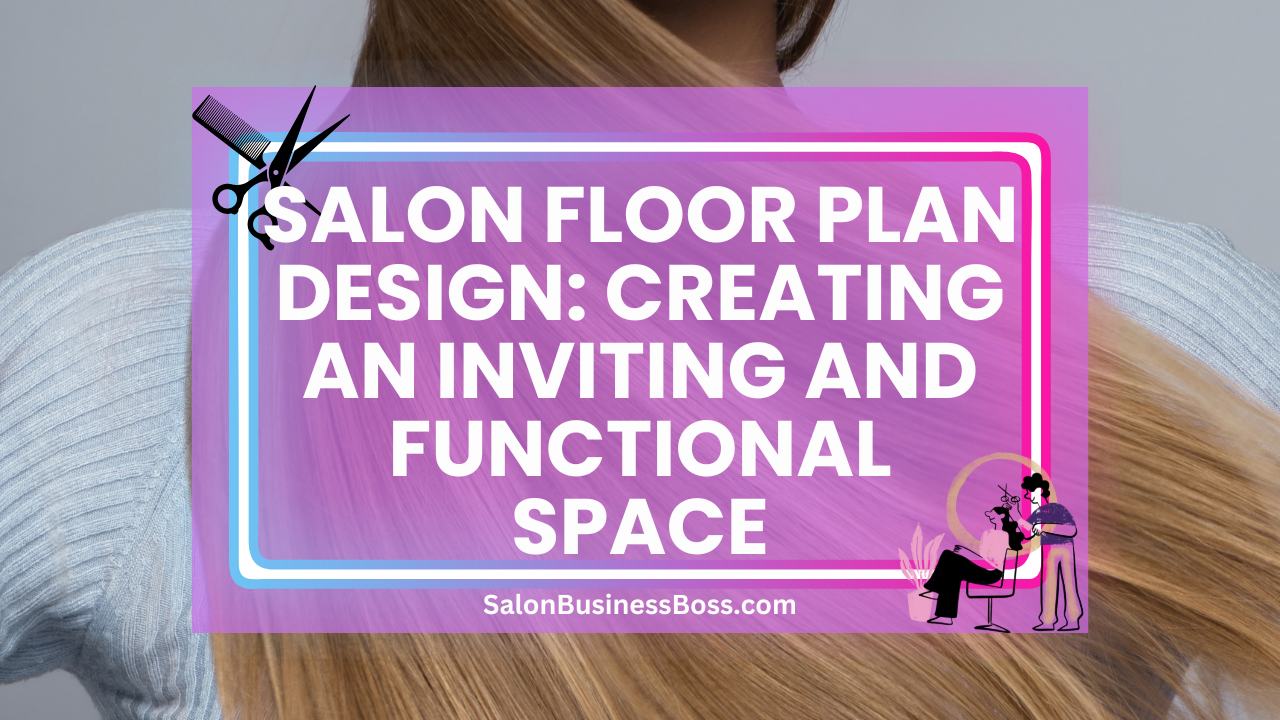The design of a salon floor plan plays a crucial role in creating an inviting and functional space that caters to both the clients’ needs and the stylists’ workflow. An intelligently designed salon layout can enhance the overall customer experience, improve staff efficiency, and boost the salon’s aesthetics.
A salon floor plan design consists of strategic client flow, creating a relaxing atmosphere with natural elements and soft lighting. Efficient space utilization, prioritizing stylist workflow, and balancing private and shared spaces ensure a seamless and enjoyable experience. Integrating technology enhances convenience, making it a hub of relaxation, rejuvenation, and creativity.
1. Understanding Client Flow

Creating an exceptional salon floor plan starts with a deep understanding of the client flow throughout the space. This fundamental aspect of the design process involves carefully mapping the journey that clients take from the moment they enter the salon until they exit after their services are completed. By prioritizing a smooth and organized flow, the salon can provide a seamless and enjoyable experience for its clients, ultimately leading to increased customer satisfaction and loyalty.
The first key area to consider in the floor plan is the reception area. Positioned strategically near the entrance, the reception acts as the salon’s welcoming face, setting the tone for the client’s entire visit. A warm and inviting ambiance, achieved through thoughtful decor and comfortable seating, creates a positive first impression. As clients wait for their appointments, they should feel at ease and valued, enhancing their overall experience even before their services begin.
Continuing along the client journey, the flow should lead to the consultation area. This space serves as a crucial point of interaction between the clients and stylists. Here, the stylists can engage with the clients, understanding their preferences, needs, and desired outcomes. This personalized approach fosters trust and rapport between the clients and stylists, ensuring that the services provided align perfectly with the clients’ expectations.
Understanding the client flow also helps in optimizing the placement of service stations within the salon. By strategically arranging workstations, washing areas, and other service zones, the floor plan can minimize unnecessary movement for both the clients and the stylists. This not only saves time but also enhances the overall efficiency of the salon’s operations.
An efficient flow design also plays a significant role in reducing waiting times, a factor that can cause client frustration. With a well-planned layout, clients can move seamlessly from one stage of their visit to the next, minimizing any idle time. This smooth experience contributes to positive word-of-mouth, as clients are more likely to share their excellent experiences with others.
Read more about: How to Create a Buzz and Attract Clients: Salon Marketing Tactics
2. Creating a Relaxing Atmosphere
Creating a haven for relaxation and self-care is a primary goal when designing a salon floor plan. The ambiance and atmosphere of the salon play a pivotal role in shaping the overall experience for clients. By carefully considering these factors, the salon can transform into a serene retreat where clients can escape from the stresses of daily life and indulge in rejuvenating treatments.
One essential aspect to consider in the floor plan design is the adequate spacing between service stations. Sufficient distance between each station allows for privacy, ensuring clients can enjoy their treatments without feeling crowded or disturbed by other activities in the salon. This reduced noise level fosters a peaceful environment, allowing clients to fully immerse themselves in the experience, whether it’s a haircut, massage, or other beauty services.
Incorporating natural elements into the salon design can significantly contribute to the calming atmosphere. The introduction of plants brings a touch of nature indoors, creating a connection with the outdoors and evoking feelings of tranquility. Plants not only add aesthetic appeal but also improve air quality, making the salon environment healthier and more refreshing.
Soft and natural lighting is another essential element in creating a relaxing ambiance. Harsh and bright lighting can be unsettling and uncomfortable, while softer and warmer lighting fosters a cozy and inviting atmosphere. By strategically placing light fixtures and utilizing warm color temperatures, the salon can evoke a sense of comfort and relaxation for its clients.
The choice of colors on the walls and furnishings also plays a crucial role in setting the salon’s ambiance. Soft, pastel shades and earthy tones are often associated with tranquility and calmness. By incorporating these soothing colors into the salon’s interior design, the space becomes more inviting and conducive to relaxation.
The layout of the furniture and decor should be carefully planned to ensure a sense of openness and flow. Clutter and crowded spaces can create a chaotic atmosphere, detracting from the salon’s intended relaxing environment. Minimalistic design principles, where each element has a purpose and is thoughtfully placed, can enhance the salon’s ambiance and evoke a sense of serenity.
3. Utilizing Space Efficiently
Efficient space utilization is a fundamental aspect of any well-designed salon floor plan. It involves carefully optimizing the available square footage to accommodate all the necessary services, equipment, and staff while ensuring the space feels open, comfortable, and inviting. By striking this balance, the salon can provide a seamless and enjoyable experience for both clients and staff.
One effective approach to efficient space utilization is adopting an open layout. In an open floor plan, workstations are strategically arranged to allow ample room for movement, creating a sense of flow and continuity throughout the salon. This design not only enhances the stylist’s efficiency but also fosters a relaxed and welcoming atmosphere for clients. The absence of physical barriers allows for better communication and interaction between clients and stylists, promoting a positive and engaging salon experience.
Another valuable strategy for optimizing space is maximizing vertical utilization. In smaller salons or areas with limited floor space, it becomes essential to make the most of the available height. Wall-mounted shelves, cabinets, and mirrors can be utilized to free up floor space, keeping the salon clutter-free and organized. Vertical storage solutions not only save valuable square footage but also add visual interest and depth to the salon’s decor.
While maximizing vertical space is advantageous, it is crucial to maintain a balance in the salon’s design. Avoid overwhelming clients with too much clutter on the walls, as it may lead to a chaotic and crowded atmosphere. Maintaining a sense of simplicity and minimalism in the decor ensures that clients can enjoy their salon experience without feeling cramped or overwhelmed.
Thoughtful space planning should also consider the placement of furniture and equipment. Arranging workstations and service areas efficiently ensures that stylists can move freely and access their tools without obstruction. Proper spacing between chairs and stations adds to the comfort and convenience of clients during their visit.
4. Prioritizing Stylist Workflow
A well-designed salon floor plan prioritizes the convenience and efficiency of the stylists’ workflow. The layout should be carefully planned to ensure seamless movement between workstations, storage areas, and washing stations, allowing the stylists to focus on delivering exceptional services to their clients without unnecessary interruptions or delays.
One crucial aspect of optimizing the stylist’s workflow is the strategic placement of washbasins near the styling stations. By positioning the washbasins in close proximity to the styling areas, stylists can efficiently transition between washing and cutting or coloring, eliminating the need for excessive travel within the salon. This not only saves valuable time but also ensures that the stylist can maintain a consistent level of engagement with the client throughout the entire service.
The provision of ample storage for tools, products, and equipment plays a significant role in streamlining the service process. Stylists require quick and easy access to their tools and supplies to work efficiently. By organizing storage areas within reach of their workstations, stylists can retrieve what they need promptly, preventing any unnecessary disruptions during appointments. This contributes to a smooth and uninterrupted flow of services, enhancing the overall client experience.
Efficient storage solutions also contribute to a clutter-free and organized salon environment. With designated spaces for each tool and product, stylists can keep their workstations tidy and uncluttered, creating a professional and aesthetically pleasing setting. A clean and organized salon not only reflects positively on the stylists’ professionalism but also elevates the overall ambiance, making clients feel more comfortable and at ease during their visit.
The stylist’s workflow should be designed with ergonomic considerations in mind. Workstations should be set up to minimize physical strain and discomfort, allowing stylists to maintain their energy and focus throughout the day. Properly designed stations, comfortable seating, and the thoughtful placement of tools and equipment can significantly contribute to the well-being and job satisfaction of the salon’s staff.
5. Balancing Private and Shared Spaces

Creating a balanced environment that caters to the diverse needs of salon visitors is a key consideration in designing an exceptional salon floor plan. The concept of balancing private and shared spaces acknowledges that clients have varying preferences and expectations during their salon experience. By incorporating both private and shared spaces, the salon can provide a versatile and inclusive atmosphere that accommodates every client’s individual desires.
Private spaces offer a more exclusive and intimate experience for clients who seek personal attention and a sense of privacy during their treatments. Incorporating semi-private stations with dividers or curtains can effectively achieve this goal. These partitions provide a degree of separation without completely isolating the clients, creating a comfortable and cozy setting where clients can feel at ease. The use of semi-private stations is particularly beneficial for services like hair coloring, extensions, or more personal treatments that clients may prefer to keep private.
On the other hand, shared spaces play a vital role in fostering a sense of community and interaction within the salon. By incorporating open shared areas, clients have the opportunity to engage in conversations with other clients and even interact with the stylists. This social atmosphere can add to the overall enjoyment of the salon visit, creating a friendly and lively ambiance.
The balance between private and shared spaces offers clients the freedom to choose their level of engagement based on their preferences. Some clients may relish the chance to socialize and connect with others, while others may prefer a quieter and more exclusive experience. Striking this equilibrium ensures that each client can find a comfortable space within the salon that aligns with their unique needs and desires.
A well-designed balance between private and shared spaces can positively impact the salon’s overall dynamics. Clients who feel comfortable and well-catered to are more likely to return and recommend the salon to others. Additionally, a salon that accommodates diverse preferences cultivates an inclusive and welcoming reputation in the community.
Read more about: Navigating Beauty: The Art of Salon Floor Plan Design
6. Technology Integration
Incorporating technology into the salon floor plan can be a game-changer, revolutionizing the overall salon experience for both clients and stylists. The strategic integration of technology not only enhances convenience but also improves operational efficiency, ultimately elevating the salon’s reputation and success.
One practical way to leverage technology in the salon is by installing charging stations for electronic devices in waiting areas. In today’s digital age, clients often have smartphones, tablets, or laptops with them, and ensuring access to charging facilities can significantly improve their overall experience. By offering charging stations, clients can stay connected and engaged during their visit, whether they’re catching up on emails, browsing the internet, or staying in touch with loved ones. This thoughtful amenity also demonstrates the salon’s commitment to providing modern and customer-centric services.
Incorporating salon management software can be a transformative addition to the floor plan. Salon management software offers a wide range of benefits, including streamlined appointment bookings, automated reminders, and efficient client record-keeping. Clients can easily schedule appointments online, avoiding phone calls and reducing wait times. Automated reminders help minimize no-shows and late cancellations, allowing the salon to maintain a consistent and organized schedule.
Salon management software facilitates seamless client record-keeping, enabling stylists to access client preferences, history, and notes with just a few clicks. This personalized approach ensures that clients receive tailored services and fosters a sense of rapport and loyalty. Moreover, it also contributes to a smoother service process, as stylists have easy access to essential information, such as color formulas or previous treatments, right at their fingertips.
Beyond client-focused benefits, the integration of technology can significantly improve the salon’s operational efficiency. By reducing administrative tasks and automating appointment management, stylists and staff can dedicate more time to delivering exceptional services and fostering meaningful connections with clients. This increased efficiency not only boosts productivity but also allows the salon to handle a higher volume of clients and, ultimately, increase revenue.
Conclusion
Designing a salon floor plan that feels natural and inviting, while also maximizing functionality, is a creative and intricate process. By understanding the client flow, creating a relaxing ambiance, optimizing space utilization, and prioritizing the stylist’s workflow, a salon can provide an exceptional experience for clients and staff alike. Thoughtful consideration of the human touch, combined with modern technology integration, ensures that the salon remains a hub of relaxation, rejuvenation, and creativity. With careful planning and attention to detail, a well-designed salon floor plan can be the foundation for a successful and thriving business.
Frequently Asked Questions

1. Are private spaces necessary in a salon floor plan?
Yes, incorporating semi-private stations with dividers or curtains allows clients to enjoy a more exclusive experience, catering to individual preferences for privacy.
2. How can technology integration improve the salon experience?
By installing charging stations, salon management software, and other tech features, clients can stay connected, and operations can be streamlined, enhancing convenience.
3. What elements should I consider when choosing salon furniture?
Opt for comfortable and stylish furniture that complements the salon’s theme, prioritizing functionality and ergonomic design to ensure client and stylist comfort.
To learn more on how to start you own salon checkout my startup documents here.
Please note that the contents of this blog are for informational and entertainment purposes only and should not be construed as legal advice. Any action taken based on the information provided in this blog is solely at your own risk. Additionally, all images used in this blog are generated under the CC0 license of Creative Commons, which means they are free to use for any purpose without attribution.

About the author. Entrepreneur and Salon Business Fan.
Hi! I am Shawn and I am a happy individual who happens to be an entrepreneur. I have owned several types of businesses in my life from a coffee shop to an import and export business to an online review business plus a few more and now I create online salon business resources for those interested in starting new ventures. It’s demanding work but I love it. I do it for those passionate about their business and their goals. That’s why when I meet a salon business owner, I see myself. I know how hard the struggle is to retain clients, find good employees and keep the business growing all while trying to stay competitive.
That’s why I created Salon Business Boss: I want to help salon business owners like you build a thriving business that brings you endless joy and supports your ideal lifestyle.

