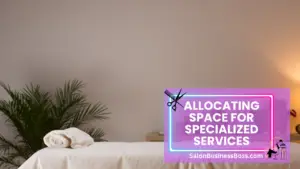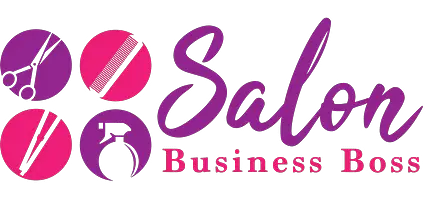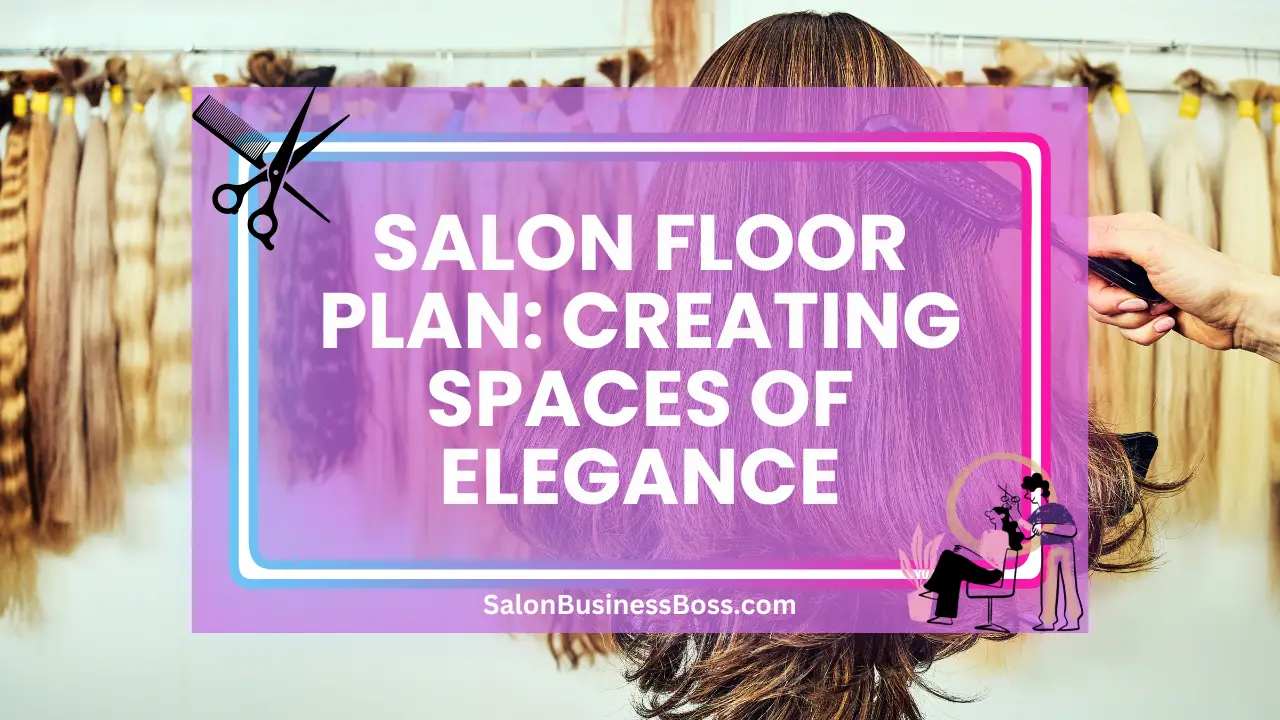The layout and design of a salon play a crucial role in shaping the overall customer experience. Salon owners and managers must carefully consider various factors when creating a floor plan that not only maximizes efficiency but also ensures a comfortable and enjoyable environment for clients.
A salon floor plan includes careful consideration of the space flow, optimizing traffic, and creating welcoming reception and specialized service areas. Comfortable hair cutting and shampoo stations, along with designated styling and color spaces, enhance the customer experience. Natural and artificial lighting, accessible design, and adequate storage are essential elements to create an enjoyable and efficient salon environment.
1. Understanding the Flow of the Space:
The success of a salon heavily depends on a well-planned floor layout that optimizes the flow of space. Before putting pen to paper, careful analysis of the available area is crucial. Salon owners must identify the various sections needed to ensure a seamless operation. These sections typically include hair cutting stations, shampoo areas, styling zones, waiting zones, a reception area, and storage spaces. Understanding the spatial requirements of each section is vital for efficient space utilization. A smooth flow ensures that clients and staff can move effortlessly between different areas, reducing congestion and enhancing the overall experience. Properly designed floor plans prevent bottlenecks, create a sense of spaciousness, and enable salon employees to work efficiently and effectively.
2. Creating a Welcoming Reception Area:
As the initial point of contact for clients, the reception area sets the tone for the entire salon experience. It is crucial to design this space in a way that radiates warmth and hospitality. Comfortable seating, stylish furniture, and aesthetically pleasing decor can instantly make clients feel at ease. The reception area is an opportunity to showcase the salon’s brand and personality, so consider incorporating elements that reflect the salon’s theme or vibe. To enhance the customer experience, consider adding a retail display to showcase hair care products, promoting sales and upselling opportunities. While creating an inviting atmosphere, it’s equally important to ensure that the layout allows for easy and private interactions between receptionists and clients during check-in and check-out processes. A well-designed reception area leaves a lasting impression, encouraging repeat visits and positive word-of-mouth recommendations.
3. Optimizing Traffic Flow:
An efficient traffic flow is fundamental to a well-designed salon floor plan. Overcrowding and congestion can lead to a negative customer experience. To optimize traffic flow, it is essential to strategically plan the layout. Avoid creating bottlenecks by ensuring there are wide walkways and open spaces that allow for smooth movement between different areas. The placement of stations, chairs, and other equipment should be thoughtfully organized to maximize space utilization. Mirrors, when strategically positioned, can create a sense of spaciousness, making the salon feel larger and more open. Additionally, a well-planned traffic flow also benefits the staff, as it allows them to move freely and efficiently between clients and service stations, leading to increased productivity and better service delivery.
4. Allocating Space for Specialized Services:

Salons often provide a range of specialized services beyond hair care. To cater to these specific needs and ensure a focused and immersive experience for clients, it’s crucial to allocate dedicated areas for each specialized service. For example, a separate section for nail care, spa treatments, or skincare treatments enhances the ambiance and comfort for clients seeking those services. This segregation minimizes disruptions from other salon activities and promotes a serene and relaxing environment. Clients can fully indulge in the unique experience without distractions, leading to increased customer satisfaction and loyalty. Allocating space for specialized services also helps salon staff to be better organized, allowing them to maintain the necessary equipment and supplies for each service in a dedicated area.
Read more about: Salon Finance: Monthly Cost Control
5. Designing the Hair Cutting Stations:
Hair cutting stations are the core of any salon, where transformation and artistry come to life. The key to designing these areas lies in striking the perfect balance between comfort and functionality. Ample space is vital to enable hairstylists to move freely and work with ease, ensuring they can provide exceptional service to clients. Each cutting station should be carefully laid out to accommodate the necessary tools and equipment without feeling cramped. Stylists must have easy access to essential supplies, allowing them to maintain a seamless flow during the haircutting process.
Lighting plays a crucial role in creating a successful hair cutting station. Proper lighting ensures hairstylists can work with precision and accuracy, delivering stunning results. Strategically placed mirrors are equally important, providing clients with a clear view of the progress while adding a sense of spaciousness to the station. The right balance of natural and artificial light can further enhance the ambiance, making the hair cutting experience both enjoyable and visually appealing.
6. Creating Comfortable Shampoo Stations:
Shampoo stations are a sanctuary of relaxation within the salon, and their design should prioritize client comfort and stylist ergonomics. Comfortable chairs with proper support are essential to ensure clients can fully unwind during the shampooing process. The height of the sinks should be adjusted to prevent unnecessary strain on both clients and stylists, promoting a comfortable experience for both parties.
To elevate the soothing experience, consider incorporating soothing elements such as soft lighting that sets a calming tone. Gentle, ambient music can further enhance the relaxation factor, transforming the shampoo station into a mini spa-like oasis. Adding aromatic scents can also contribute to a sense of tranquility, leaving clients feeling pampered and refreshed.
Optimizing the layout of shampoo stations is crucial for stylist efficiency. Ensure that all necessary hair care products and towels are within easy reach, streamlining the process and allowing the stylist to focus on providing attentive care. By creating a comfortable and serene shampooing environment, salons can elevate the overall customer experience and leave a lasting impression of indulgence and luxury.
7. Styling and Color Areas:
Styling and color areas are where hair transformations take center stage, and their design should cater to the specific needs of stylists and clients alike. Creating designated areas for these services ensures that stylists have access to all the necessary tools and products to work efficiently. Ample counter space and storage are crucial for organizing hair products, tools, and color supplies, promoting a well-organized and clutter-free environment.
To ensure the comfort of both stylists and clients during color services, proper ventilation is essential to minimize the smell of chemicals. Adequate airflow helps maintain a pleasant atmosphere and creates a healthier working environment for the salon staff. Additionally, the layout of styling and color areas should prioritize convenience and accessibility, enabling seamless movement for both clients and stylists.
8. Incorporating Waiting Zones:
Waiting areas are an integral part of the salon experience, offering an opportunity to engage and relax clients before their services. To create a welcoming and comfortable environment, incorporate comfortable seating where clients can unwind and enjoy their wait. Providing reading materials, such as magazines or newspapers, keeps clients entertained and engaged.
For a more modern touch, consider integrating digital displays showcasing the salon’s portfolio, services, and promotions. This not only keeps clients informed about the salon’s offerings but also serves as a marketing tool to showcase the salon’s expertise and creativity.
To further enhance the waiting experience, consider offering refreshments like water, coffee, or tea. This small gesture goes a long way in making clients feel valued and cared for, contributing to an overall positive impression of the salon. By designing an inviting waiting zone, salons can create a positive first impression and set the stage for an exceptional customer experience.
9. Addressing Accessibility and Safety:

Creating an inclusive and safe environment is paramount in any salon. Addressing accessibility means designing the layout to accommodate all clients, including those with disabilities. Wide walkways and ramps should be provided where necessary to ensure ease of movement for wheelchair users or individuals with mobility challenges. Additionally, consider installing accessible features like lowered sinks and counters for wheelchair users’ convenience.
Safety should also be a top priority in the salon floor plan. Eliminate tripping hazards by keeping floors clear and ensuring cables are securely managed. Emergency exits should be well-marked and easily accessible, allowing for quick and safe evacuation in case of any unforeseen events.
Read more about: How to Run a Successful Hair Business: Standing Out from Competitors
10. Utilizing Natural Light and Artificial Lighting:
Lighting plays a significant role in creating the salon’s ambiance and functionality. A combination of natural light and artificial lighting can transform the salon space into an inviting and comfortable haven for clients. Maximize the use of windows and skylights to harness natural light during the daytime, providing a sense of openness and connection to the outside world.
To ensure proper illumination throughout the day and during evenings, incorporate task lighting at styling and cutting stations. Task lighting helps stylists work with precision and attention to detail. Additionally, accent lighting can be used to highlight specific areas, such as product displays or featured artwork, enhancing the overall aesthetics of the salon.
11. Considering Storage Solutions:
An organized and clutter-free salon is essential for creating a positive customer experience and maintaining an efficient workflow. Adequate storage solutions are necessary to keep equipment, supplies, and personal belongings in order. Utilize creative storage options, such as built-in cabinets and shelves, to maximize space while maintaining a clean and polished appearance.
By integrating storage solutions seamlessly into the salon’s design, you can create a functional and stylish environment that enhances both staff productivity and client comfort. A well-organized salon reflects professionalism and attention to detail, leaving a lasting impression on clients and encouraging repeat visits.
Conclusion
Designing a salon floor plan that prioritizes the customer experience is a multi-faceted endeavor. By carefully considering the flow of space, optimizing traffic flow, and creating comfortable and inviting areas, salon owners can foster an environment that clients will enjoy and return to time and again. With attention to detail and a focus on providing an exceptional experience, a well-designed salon floor plan can be a significant factor in a salon’s success and reputation.
Frequently Asked Questions

1. How can a salon floor plan improve staff productivity?
An efficiently designed floor plan reduces staff movement and streamlines workflows, leading to increased productivity. It allows stylists to focus on providing excellent service to clients.
2. Can I modify my salon floor plan in the future?
Yes, salon floor plans are flexible and can be modified as needed. It is essential to work with professionals during modifications to ensure safety and functionality.
3. How can I ensure my salon floor plan complies with regulations?
To comply with regulations, consult local building codes and safety guidelines. Engage with professionals who are familiar with the relevant regulations to ensure your salon floor plan meets all requirements.
To learn more on how to start you own salon checkout my startup documents here.
Please note that the contents of this blog are for informational and entertainment purposes only and should not be construed as legal advice. Any action taken based on the information provided in this blog is solely at your own risk. Additionally, all images used in this blog are generated under the CC0 license of Creative Commons, which means they are free to use for any purpose without attribution.

About the author. Entrepreneur and Salon Business Fan.
Hi! I am Shawn and I am a happy individual who happens to be an entrepreneur. I have owned several types of businesses in my life from a coffee shop to an import and export business to an online review business plus a few more and now I create online salon business resources for those interested in starting new ventures. It’s demanding work but I love it. I do it for those passionate about their business and their goals. That’s why when I meet a salon business owner, I see myself. I know how hard the struggle is to retain clients, find good employees and keep the business growing all while trying to stay competitive.
That’s why I created Salon Business Boss: I want to help salon business owners like you build a thriving business that brings you endless joy and supports your ideal lifestyle.

