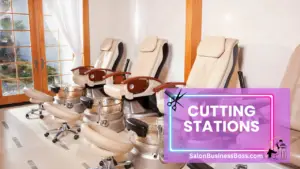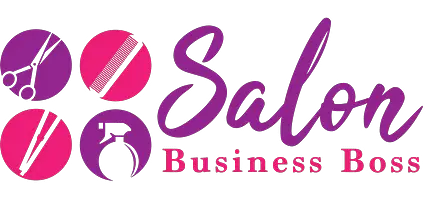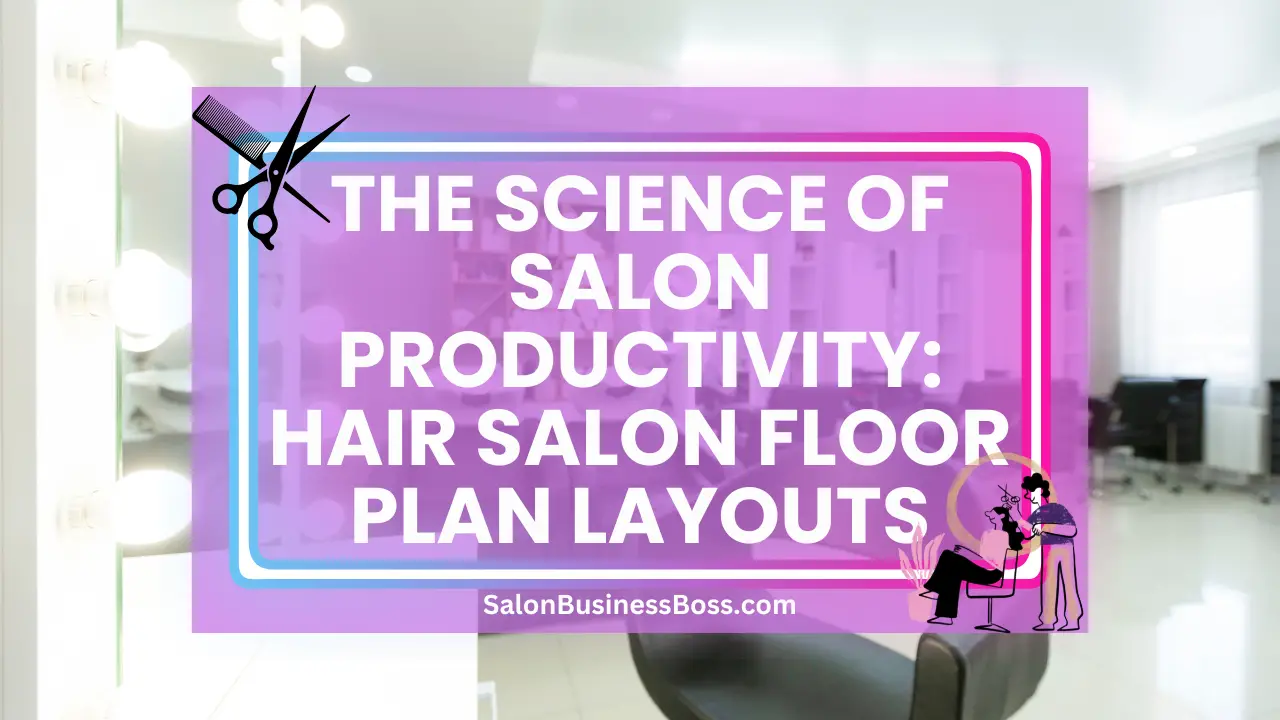A well-designed hair salon floor plan layout is crucial for creating a functional and inviting space that enhances both the customer experience and the stylist’s efficiency. In this article, we will explore the key considerations and elements involved in crafting the perfect hair salon floor plan layout.
Hair salon floor plan layouts include strategically positioned reception areas for a warm welcome, cutting stations for stylist efficiency, relaxing shampoo zones, and well-equipped styling zones. Thoughtful consideration of lighting, accessibility, and privacy ensures a pleasant experience for clients. A versatile design with future expansion in mind ensures a thriving and customer-centric salon space.
1. The Reception Area
The reception area in a hair salon plays a pivotal role in shaping the first impression clients have of the establishment. As the initial point of contact, it sets the tone for the overall salon experience. One of the primary objectives of this area is to exude warmth and hospitality, instantly making clients feel welcome and at ease. A well-designed reception area should efficiently handle check-ins, appointments, and customer inquiries, streamlining the entire process.
Strategically positioning the reception desk near the salon’s entrance is essential for easy accessibility and visibility. This ensures that clients can easily locate the receptionist upon entering, reducing any confusion or uncertainty. Additionally, an attractive and well-organized reception desk creates a sense of professionalism and competence.
Creating a pleasant atmosphere in the reception area involves more than just a stylish design. Comfortable seating is crucial, as clients may have to wait for a brief period before their appointments. Plush chairs or sofas, adorned with soft cushions, provide a relaxing oasis for clients during their wait. Adding magazines, refreshments, or even complimentary Wi-Fi can further enhance the waiting experience.
2. Waiting Area and Retail Space
The waiting area in a hair salon serves a dual purpose: providing clients with a comfortable place to wait for their appointments and enticing them with retail displays. Carefully designed waiting areas can be a fantastic opportunity to boost revenue through retail sales.
Integrating retail displays strategically within the waiting area can tempt clients to make impulse purchases. Highlighting popular hair care products, styling tools, or beauty accessories can entice clients to explore and buy. Displaying these products in an aesthetically pleasing manner, such as on well-lit shelves or stylish racks, further enhances their appeal.
While enticing clients with retail opportunities, it is crucial to ensure that the layout doesn’t obstruct the flow of traffic. Placing the retail displays in such a way that clients can browse without hindering others’ movement maintains a harmonious ambiance.
By thoughtfully blending the waiting area with retail space, hair salons can capitalize on their clients’ waiting time while elevating the overall customer experience. Creating an inviting and attractive waiting area can instill a positive impression and set the stage for a remarkable salon visit.
3. Cutting Stations

The cutting stations are the lifeblood of a hair salon, where the magic of hair transformations takes place. A well-thought-out layout can significantly impact a stylist’s efficiency and ultimately influence the salon’s success. When designing cutting stations, versatility is key. Opt for a flexible layout that can be adapted to accommodate various services and clientele needs.
Each cutting station should offer ample space for the stylist to move around comfortably. A clutter-free workspace is essential for the smooth execution of haircuts and styling. Incorporating sufficient storage for tools and products within easy reach ensures that stylists can work seamlessly without interruptions.
Strategically positioning the cutting stations allows for an efficient workflow. Placing them in a way that allows easy access to shampoo stations, styling zones, and color areas streamlines the hairstyling process and enhances productivity.
The cutting stations’ design should align with the salon’s overall aesthetic. Coordinating the look and feel of each station with the salon’s branding creates a cohesive and visually appealing atmosphere.
Read more about: Salon Floor Plan: Creating Spaces of Elegance
4. Shampoo Stations
The shampoo stations offer a unique opportunity to create a soothing and rejuvenating experience for salon clients. When designing these areas, prioritize comfort and relaxation to provide clients with an oasis of tranquility amidst their busy lives.
Strategically positioning the shampoo area away from cutting stations is crucial to ensure a serene environment. This separation reduces noise distractions, allowing clients to fully unwind during the shampooing process.
Investing in comfortable shampoo chairs with padded neck rests and adjustable sinks is a worthy investment. These features enhance overall customer satisfaction, as clients can enjoy the shampoo experience without discomfort.
Lighting plays a significant role in creating a calming ambiance. Soft, warm lighting can help create a sense of coziness and relaxation, enhancing the shampoo station’s overall atmosphere.
Consider adding pleasant aromas or soothing music to elevate the sensory experience during shampooing. These sensory elements contribute to a spa-like feel, leaving clients feeling refreshed and pampered.
5. Styling Zones
Styling zones in a hair salon are where the magic of hair transformations comes to life. These dedicated areas are where stylists work their artistic flair, blow-drying, curling, and perfecting clients’ hairstyles. A well-designed styling zone is crucial to ensure a smooth and efficient hairstyling process.
Key elements of an effective styling zone include strategically placed mirrors and electrical outlets. Mirrors allow both stylists and clients to have a clear view of the hair being styled, enabling precision and ensuring client satisfaction. Ample electrical outlets cater to the various styling tools, such as hairdryers, curling irons, and straighteners, allowing for seamless styling without the need to constantly switch outlets.
Counter space is essential in styling zones, providing a convenient work area for stylists. Sufficient room to set styling products, brushes, and accessories within easy reach ensures a smooth and uninterrupted styling process.
Storage cabinets nearby add to the functionality of the styling zones. Organized storage allows for easy access to styling products, reducing downtime and keeping the work area clutter-free.
Aesthetically, styling zones should align with the salon’s overall design and branding. Coordinating the look and feel of these areas creates a cohesive salon ambiance, leaving clients with a memorable and enjoyable experience.
6. Color and Treatment Zones
For hair salons offering color services and treatments, a designated color and treatment zone is a necessity. This specialized area ensures that hair coloring and treatment processes are conducted efficiently and professionally.
Proper ventilation is crucial in color and treatment zones to maintain a healthy and comfortable environment. Adequate ventilation ensures the dissipation of fumes from color chemicals and other treatments, promoting the well-being of both clients and stylists.
Equipping the color and treatment zone with sinks is essential for washing out hair color and treatments. Having conveniently placed sinks streamlines the process and minimizes the risk of spills or mishaps.
Ample storage is a must to accommodate a variety of color supplies and treatment products. Well-organized storage ensures that stylists can easily access the materials they need, minimizing downtime and maximizing productivity.
The layout of the color and treatment zone should facilitate smooth movement between workstations. Stylists need to access various materials and tools swiftly, so a well-designed layout optimizes their workflow and enhances the overall efficiency of the salon.
By investing in a well-designed color and treatment zone, hair salons can provide top-notch service to clients seeking hair coloring and treatments. An efficient and organized area ensures that color processes are executed with precision, resulting in delighted and satisfied clients.
7. Accessibility and Safety

When designing a hair salon floor plan, it is imperative to prioritize accessibility and safety to ensure that all clients and staff can navigate the space comfortably and without hindrance. Complying with accessibility standards is essential to accommodate individuals with disabilities. This includes providing ramps or elevators for wheelchair access, wide pathways to accommodate mobility aids, and accessible restrooms.
To enhance safety within the salon, attention should be paid to the placement of electrical outlets, cords, and salon equipment. Ensuring that electrical outlets are properly installed and positioned reduces the risk of accidents and potential fire hazards. Concealing or securing cords along walls and under carpets prevents tripping hazards and maintains a neat appearance.
Placement of salon equipment should also be well-considered to allow for smooth movement within the salon without obstructions. Ensuring that cutting and styling stations are spaced adequately prevents congestion and promotes a safe working environment for stylists and clients.
By addressing accessibility and safety in the salon floor plan design, salon owners can create an inclusive and secure environment that caters to the needs of all clients and staff.
Read more about: Opening a Salon: Elevate Beauty and Pampering
8. Lighting and Ambience
Proper lighting is a vital aspect of a hair salon floor plan as it directly affects the stylists’ ability to perform their services and sets the mood and ambience for clients. A well-lit salon not only enhances the quality of services but also creates a welcoming and inviting atmosphere for clients.
Incorporating a mix of natural and artificial lighting is ideal to avoid harsh shadows and create a balanced illumination. Natural light brings in a sense of warmth and openness, while artificial lighting provides consistent brightness throughout the day, especially during evenings or in areas with limited natural light.
Utilizing dimmable lights is an effective way to control the ambience and create different moods based on the time of day and services being offered. Dimming the lights during relaxing treatments or client consultations can create a more calming and intimate setting.
The color temperature of the lighting should be considered. Warm lighting can create a cozy and comfortable atmosphere, while cool lighting can provide a modern and vibrant feel.
By carefully planning the lighting and ambience in the salon floor plan, salon owners can create a visually appealing and welcoming space that enhances both the stylist’s working environment and the overall experience for clients.
9. Soundproofing and Privacy
In a bustling hair salon environment, soundproofing plays a crucial role in creating a serene and relaxing atmosphere for clients. Incorporating soundproofing materials between workstations and private booths helps to minimize noise disturbances, ensuring that clients can fully immerse themselves in the salon experience without being disrupted by conversations or equipment noises from neighboring stations.
Soundproofing can be achieved by using materials such as acoustic panels, sound-absorbing fabrics, or soundproof barriers. These materials help to absorb and dampen sound waves, reducing noise transmission between different areas of the salon.
Privacy is equally important in a salon setting, especially during more intimate services like hair coloring or consultations. Ensuring sufficient privacy between workstations and private booths enhances the client’s sense of comfort and confidentiality during these services.
By strategically incorporating soundproofing materials and ensuring adequate privacy, salon owners can create a peaceful and private ambiance that promotes relaxation and customer satisfaction.
10. Future Expansion and Flexibility
A forward-thinking approach to hair salon floor plan design involves considering future growth and changes in the business. By leaving room for potential expansion or modifications, salon owners can adapt to evolving trends, customer demands, and business needs without major disruptions or costly renovations.
Flexible floor plans allow for easy reconfiguration of the salon layout to accommodate new services or equipment. For example, if the salon decides to offer additional beauty treatments or introduce new styling stations, a well-planned floor plan can readily accommodate these changes.
Keeping the layout flexible can accommodate changes in staff size, allowing for the addition of more stylists or personnel as the salon’s clientele grows.
Future expansion and flexibility not only save time and money in the long run but also demonstrate a commitment to providing the best possible experience for clients and staff. Embracing adaptability ensures that the salon remains competitive and relevant in a dynamic and ever-changing industry.
Conclusion
Designing the perfect hair salon floor plan layout requires careful planning and attention to detail. From the reception area to the cutting stations, shampoo zones, and styling areas, every element plays a vital role in creating a functional, aesthetically pleasing, and customer-centric space. By considering accessibility, safety, ambience, and future flexibility, salon owners and designers can create an environment that ensures a positive experience for both clients and stylists. A well-designed salon floor plan sets the foundation for a successful and thriving business in the competitive world of hair care and beauty services.
Frequently Asked Questions

1. Can I incorporate a waiting area with retail space?
Yes, combining a waiting area with well-placed retail displays can encourage impulse purchases and boost the salon’s revenue.
2. What safety considerations should be taken into account?
Ensure electrical outlets and cords are safely placed to prevent tripping hazards, and use non-slip flooring to enhance safety.
3. How can I create an aesthetically pleasing ambiance in the salon?
Thoughtfully choose decor, colors, and furnishings that align with the salon’s brand and create a welcoming atmosphere for clients.
To learn more on how to start you own salon checkout my startup documents here.
Please note that the contents of this blog are for informational and entertainment purposes only and should not be construed as legal advice. Any action taken based on the information provided in this blog is solely at your own risk. Additionally, all images used in this blog are generated under the CC0 license of Creative Commons, which means they are free to use for any purpose without attribution.

About the author. Entrepreneur and Salon Business Fan.
Hi! I am Shawn and I am a happy individual who happens to be an entrepreneur. I have owned several types of businesses in my life from a coffee shop to an import and export business to an online review business plus a few more and now I create online salon business resources for those interested in starting new ventures. It’s demanding work but I love it. I do it for those passionate about their business and their goals. That’s why when I meet a salon business owner, I see myself. I know how hard the struggle is to retain clients, find good employees and keep the business growing all while trying to stay competitive.
That’s why I created Salon Business Boss: I want to help salon business owners like you build a thriving business that brings you endless joy and supports your ideal lifestyle.

