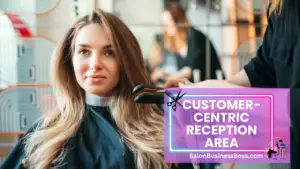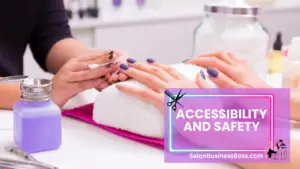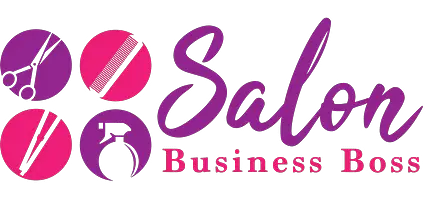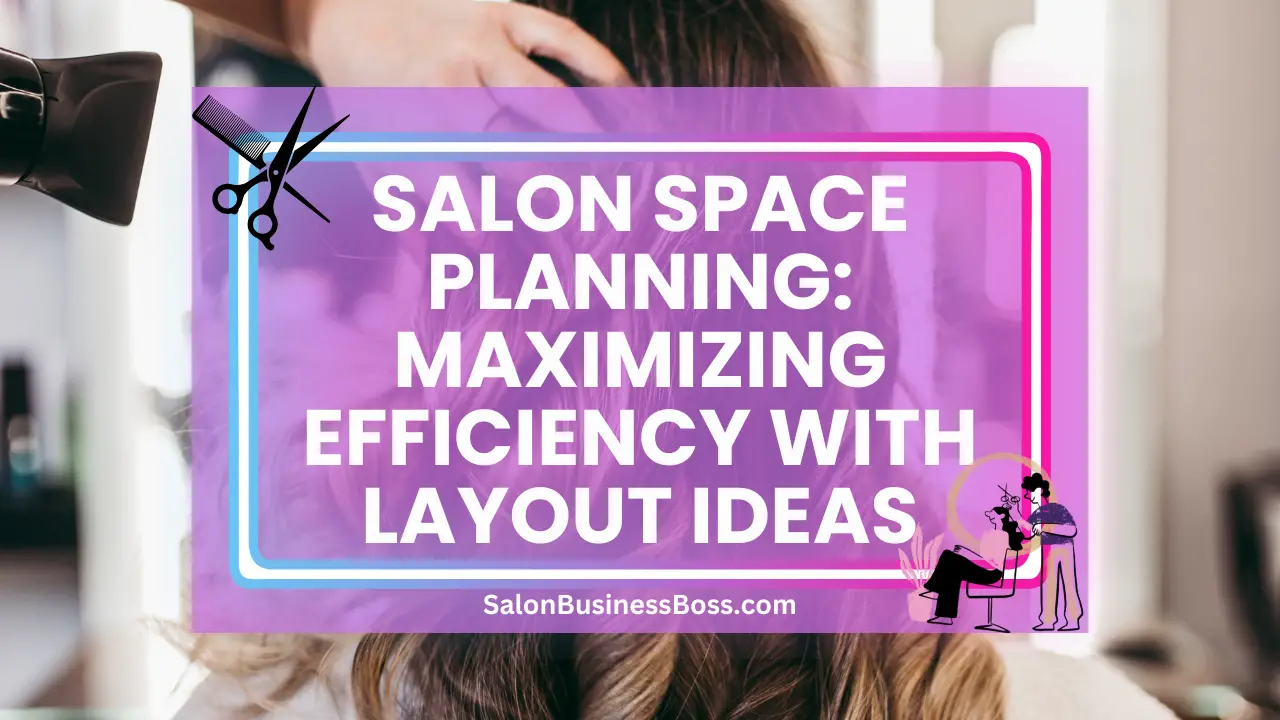Designing an exceptional salon layout is crucial for creating a welcoming ambiance and ensuring a seamless flow of operations. A well-thought-out salon layout not only enhances the overall customer experience but also optimizes staff productivity.
Salon layout ideas have a Customer-Centric Reception Area that welcomes clients with inviting seating, calming colors, and an organized desk for smooth appointments. Embrace multi-functional zones, flow-oriented plans, and private treatment rooms to optimize space and elevate the client experience. Natural light, vertical storage, and a relaxing lounge area add warmth, while accessibility, safety, and sustainability create an eco-conscious haven. A well-designed salon layout sets the stage for a thriving business and delighted customers.
1. Customer-Centric Reception Area

The reception area of a salon holds significant importance as it serves as the initial point of contact with clients. Designing this space with the customer in mind can make a lasting impression and set the tone for the entire salon experience. An open and inviting layout is key, creating a sense of warmth and approachability. Comfortable seating arrangements, such as plush sofas or stylish armchairs, can welcome clients and encourage relaxation.
Coffee tables with magazines or reading materials provide entertainment while clients wait for their appointments, enhancing the overall customer experience. The choice of a calming color palette, with soft and soothing hues, contributes to a serene ambiance that puts clients at ease.
An organized and easily accessible reception desk is crucial for smooth operations. Well-trained staff can efficiently manage appointments, answer queries, and handle transactions with professionalism. Keeping the desk clutter-free allows staff to focus on the client and attend to their needs promptly.
The reception area is also an opportunity to showcase the salon’s brand identity. Displaying the salon logo, using branded stationery, and integrating elements that reflect the salon’s theme or style can leave a lasting impression on clients. This cohesive approach reinforces the salon’s unique identity and fosters brand loyalty among customers.
Read more about: Hair Salon Design Tips: Creating a Customer-Centric Environment
2. Multi-Functional Zones
Incorporating multi-functional zones within the salon layout is a strategic approach to maximize space utilization and optimize efficiency. By designating specific areas for different services, such as haircuts, hair washing, nail services, and skincare treatments, the salon can ensure a seamless flow of operations.
Each zone should be well-defined with the necessary equipment, tools, and products readily accessible to stylists and technicians. This organization helps streamline services and minimizes the time spent searching for supplies, enabling the staff to focus on delivering exceptional results to clients.
To add flexibility to the salon’s layout, integrating moveable partitions or curtains can be beneficial. These elements can be adjusted to create private areas for certain treatments or expand the space for events or larger groups of clients. This adaptability is particularly useful in accommodating varying needs and preferences on different days or during special occasions.
By creating distinct zones, the salon enhances the overall customer experience. Clients will appreciate the specialized attention they receive within each area, fostering a sense of professionalism and expertise. Moreover, a well-organized layout contributes to a smooth and enjoyable salon visit, leaving clients satisfied and eager to return for future services.
3. Flow-Oriented Floor Plan
In a bustling salon, a well-planned flow-oriented floor plan is essential to ensure smooth operations and a pleasant experience for both clients and staff. The key to achieving this is arranging workstations and service areas in a logical order that follows the natural progression of services. By strategically placing each station, clients can move seamlessly from one step of their salon visit to the next.
A common approach is to position hair washing stations near the entrance of the salon. This placement allows clients to start their experience with a refreshing hair wash, preparing them for their subsequent hair styling or treatment appointments. By placing the hair washing area near the entrance, it also minimizes the risk of water splashing or wet floors in other parts of the salon.
Following the hair washing area, the hair styling stations can be arranged in an orderly fashion, ideally with ample space between each station to prevent overcrowding and ensure stylists can work efficiently. Clients can easily transition from their hair wash to their styling session without any confusion or disruption.
Finally, for salons that offer nail services, manicure and pedicure stations can be positioned towards the back of the salon. Placing these stations in a more secluded area allows clients to enjoy a quieter and more relaxing atmosphere during their nail treatments.
By organizing the salon layout with a flow-oriented floor plan, salon owners can streamline operations, reduce client waiting times, and create a harmonious environment that promotes a positive and efficient salon experience.
4. Private Treatment Rooms
For salons looking to offer premium spa services or more intimate treatments, incorporating private treatment rooms can be a game-changer. These secluded spaces provide clients with a sense of exclusivity and personal attention, elevating the overall customer experience.
Privacy is a key advantage of having dedicated treatment rooms. Clients can fully relax and immerse themselves in their chosen treatment without any distractions or disturbances from the salon’s main activity. This enhanced tranquility creates a spa-like ambiance that resonates with clients seeking a pampering escape.
To ensure a serene and undisturbed experience, soundproofing the treatment rooms is essential. This prevents noise from the main salon area from seeping into the private spaces, allowing clients to enjoy their treatments in peace.
Dimmable lighting is another valuable addition to private treatment rooms. The ability to adjust the lighting creates a customizable environment, allowing clients to set the mood that best complements their treatment, whether it’s a relaxing massage or a revitalizing facial.
The existence of private treatment rooms also opens up opportunities for offering couples’ treatments or group packages, further enhancing the salon’s service offerings and attracting a broader clientele.
Overall, incorporating private treatment rooms into the salon layout is an investment in delivering top-notch, personalized services that leave clients feeling pampered and rejuvenated. This elevated experience can lead to increased customer satisfaction, loyalty, and positive word-of-mouth referrals, ultimately benefiting the salon’s reputation and bottom line.
5. Retail Display and Waiting Area

The waiting area in a salon serves as a valuable space that can be leveraged to boost retail sales and enhance the overall customer experience. Strategically incorporating retail displays in this area provides an excellent opportunity to showcase and promote haircare products, cosmetics, and other beauty items. By placing these displays where clients are eagerly anticipating their appointments, you can capitalize on the moments when they are most receptive to making additional purchases.
To make the most of the retail display, consider using eye-catching shelving units or display cases that highlight the products effectively. Grouping related items together and using creative signage can draw attention to specific product lines or promotions. It’s also essential to ensure that the waiting area is well-organized and clutter-free, allowing clients to browse the displays easily.
Engaging clients with informative brochures or product samples can pique their interest and encourage them to explore the retail offerings further. Well-trained staff can also initiate conversations about the benefits of various products, providing personalized recommendations that resonate with clients.
Creating an inviting and visually appealing retail display in the waiting area not only increases the likelihood of impulse purchases but also reinforces the salon’s expertise and commitment to client care. By curating a well-presented retail space, salon owners can elevate their retail sales, enhance client satisfaction, and establish a reputation as a go-to destination for both beauty services and quality products.
Read more about: Salon Floor Plan: Creating Spaces of Elegance
6. Embrace Natural Light
Natural light is a powerful asset that can significantly impact the ambiance of a salon. Whenever possible, salon owners should prioritize positioning workstations and customer seating areas near windows to take advantage of ample natural light. The soft and warm glow of natural sunlight creates a welcoming and inviting environment, instantly elevating the salon’s atmosphere.
Not only does natural light improve the salon’s aesthetics, but it also serves a functional purpose. Adequate natural lighting allows clients to better assess hair colors and styles, providing them with a more accurate representation of their appearance under different lighting conditions. This enhances the consultation process and ensures that clients are delighted with the results of their salon services.
Exposure to natural light has various health benefits, contributing to improved mood, reduced stress, and increased productivity. Clients are likely to feel more at ease and relaxed in a salon flooded with natural light, which can positively influence their overall salon experience.
For salons without abundant natural light, incorporating strategically placed mirrors can help reflect and amplify the available sunlight, creating a brighter and more airy atmosphere. Using light-colored walls and decor can further enhance the effects of natural light, making the space feel more spacious and inviting.
7. Utilize Vertical Space
When designing a salon layout, optimizing space is crucial, and utilizing vertical space effectively can significantly enhance the salon’s functionality and appearance. Wall-mounted shelves, cabinets, and hanging racks offer practical solutions for storing products, tools, and equipment, ensuring workstations remain clutter-free and organized. By keeping essential items within easy reach, stylists can work efficiently and provide a seamless client experience.
Incorporating mirrors on walls can also serve multiple purposes. Mirrors not only make the salon appear more spacious by reflecting light and creating an illusion of depth, but they also offer clients the convenience of viewing their hair or makeup from different angles. This feature is especially valuable during consultations, as clients can actively participate in the decision-making process and provide feedback based on their reflections.
To optimize vertical space further, consider creative storage solutions such as built-in shelves or hanging baskets that add aesthetic appeal to the salon’s interior design. Integrating vertical elements not only maximizes available space but also adds visual interest and a sense of sophistication to the salon’s overall layout.
8. Relaxing Lounge Area
Creating a relaxing lounge area within the salon elevates the overall customer experience, making clients feel welcomed and pampered from the moment they step in. This dedicated space allows clients to unwind before or after their appointments, providing a serene escape from the hustle and bustle of everyday life.
Comfortable seating is paramount in the lounge area, with plush sofas, armchairs, or cozy ottomans inviting clients to sit back and relax. Soft lighting, such as warm pendant lights or dimmable wall sconces, contributes to the calming ambiance, promoting relaxation and tranquility.
Soothing background music enhances the overall atmosphere, creating a sense of serenity and allowing clients to immerse themselves in the salon’s inviting environment. Soft instrumental tunes or relaxing melodies set the mood for a peaceful salon experience.
Offering refreshments like herbal tea, infused water, or light snacks further indulges clients during their wait. Providing these amenities not only enhances their comfort but also reinforces the salon’s commitment to excellent customer care.
The relaxing lounge area is an extension of the salon’s hospitality and attention to detail. It presents an opportunity to leave a lasting impression on clients, fostering loyalty and encouraging them to return for future appointments. A well-designed lounge area showcases the salon’s dedication to creating a holistic and enjoyable beauty experience, making clients feel valued and appreciated throughout their visit.
9. Accessibility and Safety

Creating an inclusive and safe salon environment is paramount in providing exceptional service to all clients. Ensuring that the salon layout complies with accessibility standards is essential to accommodate individuals with disabilities or mobility challenges. Installing ramps or elevators where necessary allows clients with limited mobility to access all areas of the salon comfortably.
Sufficient space between workstations is critical to ensure that clients using wheelchairs or mobility aids can maneuver easily without feeling cramped or restricted. Salon owners should carefully plan the layout to guarantee that there are no obstacles or barriers that hinder movement within the salon.
Prioritizing safety is crucial to protect both clients and staff. Visible and well-marked fire exits provide a clear path for evacuation in case of emergencies. Placing first aid kits in easily accessible locations equips the salon to handle minor injuries promptly. Displaying emergency contact information, including the nearest medical facilities, ensures that help can be quickly summoned if needed.
Read more about: Opening a Salon: Elevate Beauty and Pampering
10. Green Elements and Sustainability
Incorporating green elements and sustainable design principles in the salon layout not only benefits the environment but also resonates with environmentally conscious clients. Using eco-friendly materials for flooring and furniture reduces the salon’s carbon footprint and supports responsible consumption practices.
Integrating indoor plants into the salon’s design not only adds aesthetic appeal but also improves air quality by naturally purifying the air and promoting better indoor circulation. This touch of nature creates a calming and rejuvenating ambiance, benefiting both clients and staff.
By embracing sustainable practices, salon owners can set an example for their clients and the community, showcasing their commitment to environmental stewardship. This eco-conscious approach not only attracts like-minded clientele but also fosters a sense of pride among staff who are part of an environmentally responsible establishment.
Sustainable initiatives contribute to a healthier and more pleasant environment for everyone. Clients appreciate the effort taken to create a green salon space, and staff members enjoy working in a setting that prioritizes their well-being and sustainability.
Conclusion
Creating an exceptional salon layout requires careful planning, attention to detail, and a focus on customer needs. By adopting customer-centric design principles, incorporating functional zones, optimizing space utilization, and embracing sustainability, you can create a salon that not only impresses clients but also fosters a positive and memorable experience for all. A well-designed salon layout sets the stage for success, as it paves the way for seamless operations, increased customer loyalty, and a thriving business.
Frequently Asked Questions

1. Should I consider an open-concept salon layout?
An open-concept layout can create a sense of inclusivity and openness, fostering a welcoming environment. However, it’s essential to strike a balance between openness and privacy, depending on your salon’s services.
2. What are some cost-effective ways to redesign my salon layout?
Repurpose existing furniture and fixtures creatively to save on costs. Consider DIY projects for decor and use affordable, yet durable, materials for renovations.
3. How can I gather feedback on my salon layout from clients?
Request feedback from clients through surveys or comment cards. Encourage them to share their thoughts on the salon’s design, ambiance, and any improvements they’d like to see.
To learn more on how to start you own salon checkout my startup documents here.
Please note that the contents of this blog are for informational and entertainment purposes only and should not be construed as legal advice. Any action taken based on the information provided in this blog is solely at your own risk. Additionally, all images used in this blog are generated under the CC0 license of Creative Commons, which means they are free to use for any purpose without attribution.

About the author. Entrepreneur and Salon Business Fan.
Hi! I am Shawn and I am a happy individual who happens to be an entrepreneur. I have owned several types of businesses in my life from a coffee shop to an import and export business to an online review business plus a few more and now I create online salon business resources for those interested in starting new ventures. It’s demanding work but I love it. I do it for those passionate about their business and their goals. That’s why when I meet a salon business owner, I see myself. I know how hard the struggle is to retain clients, find good employees and keep the business growing all while trying to stay competitive.
That’s why I created Salon Business Boss: I want to help salon business owners like you build a thriving business that brings you endless joy and supports your ideal lifestyle.

