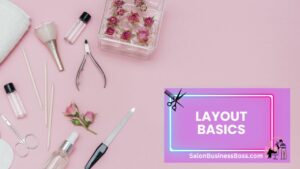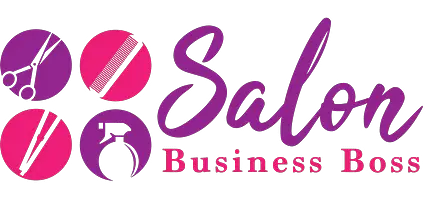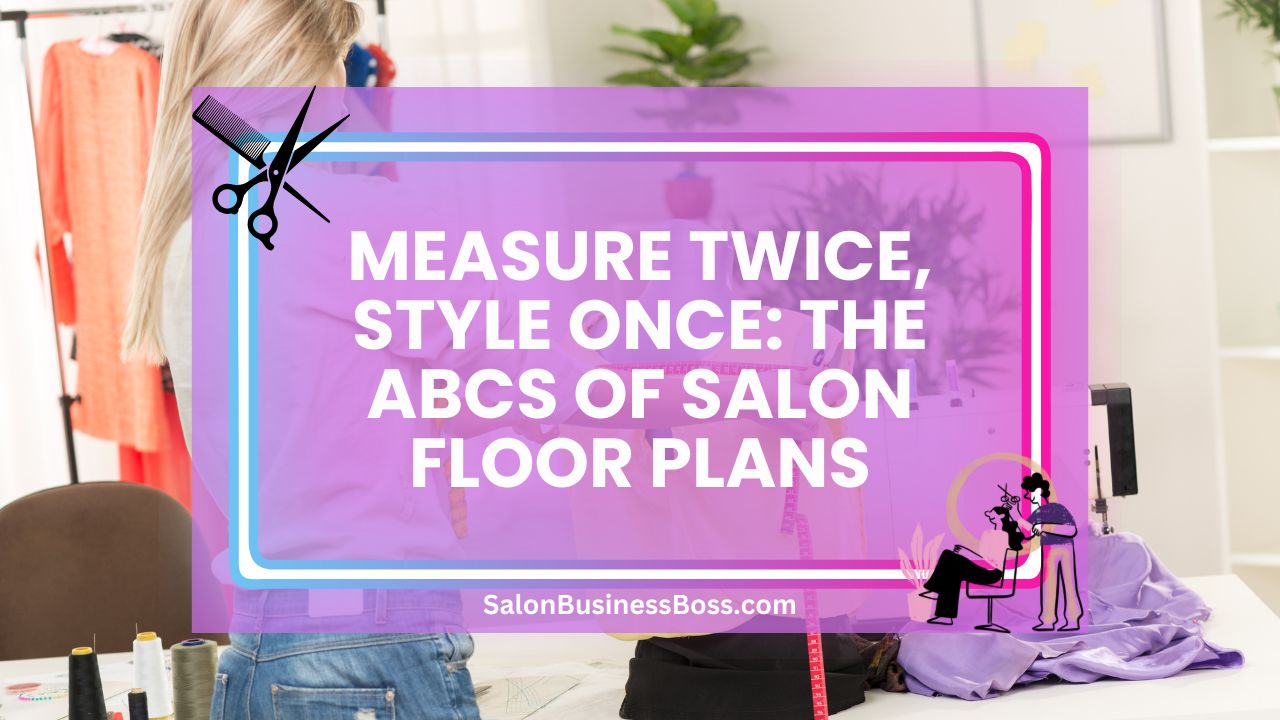Thinking about setting up your salon? Let’s break it down! Start with a killer floor plan. Here’s a user-friendly reference with all the measurements you need.
Sample salon floor plans vary, but generally include styling stations, wash basins, reception area, and staff spaces. Measurements depend on the salon’s size, but stations are typically spaced 4-6 feet apart, and wash basins require 5 feet of space.
Layout Basics

Understanding the Essentials
Starting from scratch? Picture this: the heart of your salon is its layout. Think about how clients will move through the space. Keep it simple, like planning a comfy living room.
Flow Matters
Imagine a river: smooth and flowing. Your salon layout should feel the same. Avoid obstacles – let clients and stylists move effortlessly. A hassle-free space makes for happy vibes.
Read more about: Boost Your Beauty Salon: Top Marketing Platforms
Styling Stations
Creating Client Comfort
Ever sat in an awkward chair? Unpleasant, right? Apply that thinking to your salon. Space out styling chairs so clients aren’t elbow-to-elbow. Comfort leads to happy clients who keep coming back.
Spacing for Productivity
Stylists need room to weave their magic. Aim for 4 to 6 feet between styling stations. That’s the sweet spot for keeping conversations private and the creative juices flowing.
Wash Basin Area
Relaxation and Functionality
Ever had a head massage during a wash? Pure bliss! Design your wash basin area for relaxation. Create a cozy nook where clients can unwind. Functionality matters too – ensure easy access to towels and products.
Plumbing Considerations
Now, let’s get practical. Plumbing may not sound exciting, but it’s a crucial part of your wash basin area. Plan for proper plumbing to avoid headaches later. Check the measurements – you’ll need about 5 feet of space for each basin.
Remember, it’s not just about measurements; it’s about creating a vibe. Picture your clients enjoying a scalp massage, stylists chatting comfortably, and everyone moving around without bumping into each other. That’s the magic of a well-thought-out salon floor plan.
Title: “Welcoming Vibes and Happy Teams: Navigating Your Salon’s Space for Comfort”
Reception Zone

First Impressions Count
Ever walked into a place and instantly felt at ease? That’s the magic of a well-designed reception zone. It’s the first handshake with your salon, and you want it to be warm. Start with the entrance – make it inviting, not intimidating. A wide door, a well-lit space, and a friendly face at the reception desk set the tone.
Space for Welcoming Vibes
Consider this area your salon’s living room. Add comfy seating for waiting clients – nobody likes feeling cramped. Aim for at least 15 square feet per chair. A magazine table and some greenery can make it feel less like a waiting room and more like a cozy hangout.
Read more about: Boost Your Salon Buzz: Top Platforms for Hair Salon Marketing
Staff Spaces
Keeping the Team Happy
Happy stylists mean happy clients. It’s that simple. When planning staff spaces, think about comfort. Stylists are on their feet all day, so invest in anti-fatigue mats for their workstations. Ensure they have enough elbow room – a minimum of 4 feet between stations keeps the good vibes flowing.
Breakroom and Storage Tips
Let’s talk about the breakroom – the unsung hero of staff spaces. Equip it with a comfy sofa or chairs, a microwave, and a fridge. It’s a sanctuary where your team can recharge. Storage matters too – hooks for bags and a labeled shelf for each stylist keep things organized. Happy spaces mean happy stylists and happy stylists mean happy clients.
Adaptability and Flexibility
Future-Proofing Your Design
Imagine your salon growing over time. Exciting, right? Plan your layout with growth in mind. Leave some open spaces that can adapt to new services or trends. Maybe today it’s just haircuts, but who knows, tomorrow it could be nails or skincare. Flexibility is your friend.
Room to Grow
Numbers matter here – aim for a minimum of 250 square feet per styling station. It may seem like a lot, but it’s like giving your salon room to breathe. More space means more creativity, and that’s a win-win for everyone. Don’t just design for today; design for the future.
Your salon floor plan isn’t just lines on paper; it’s the soul of your business. It’s where clients feel pampered, stylists feel inspired, and everyone walks out with a smile. So, let’s skip the complicated jargon and focus on what matters – creating a space where people want to be. Your dream salon is just a cozy layout away!
Frequently Asked Questions

Q: How much space should I allocate for each styling station in my salon?
A: Aim for 4 to 6 feet between styling stations to ensure privacy and a comfortable working environment for your stylists and clients.
Q: What considerations should I keep in mind when planning the wash basin area?
A: Factor in both relaxation and functionality. Create a cozy space for clients to unwind, and allocate approximately 5 feet for each basin to accommodate plumbing needs.
Q: How can I design the reception zone for a welcoming atmosphere?
A: Start with an inviting entrance, a well-lit space, and a friendly reception desk. Ensure ample seating with at least 15 square feet per chair for a relaxed and comfortable vibe.
To learn more on how to start you own salon checkout my startup documents here.
The information provided by SalonBusinessBoss.com (“The Site”) is for general informational purposes only. All information on the Site is provided in good faith, however, we make no representation or warranty of any kind, express or implied, regarding the accuracy, adequacy, validity, reliability, availability or completeness of any information on the Site. Under no circumstance shall we have any liability to you for any loss or damage of any kind incurred as a result of the use of the Site or Reliance on any information provided on the Site. Your use of the Site and your reliance on any information on the Site is solely at your own risk. This blog post is for educational purposes only and does not constitute legal advice. Please consult a legal expert to address your specific needs. Terms and Conditions. (https://salonbusinessboss.com/terms-conditions/)

About the author. Entrepreneur and Salon Business Fan.
Hi! I am Shawn and I am a happy individual who happens to be an entrepreneur. I have owned several types of businesses in my life from a coffee shop to an import and export business to an online review business plus a few more and now I create online salon business resources for those interested in starting new ventures. It’s demanding work but I love it. I do it for those passionate about their business and their goals. That’s why when I meet a salon business owner, I see myself. I know how hard the struggle is to retain clients, find good employees and keep the business growing all while trying to stay competitive.
That’s why I created Salon Business Boss: I want to help salon business owners like you build a thriving business that brings you endless joy and supports your ideal lifestyle.

