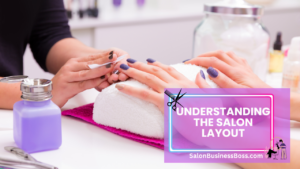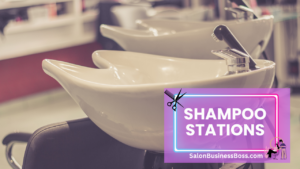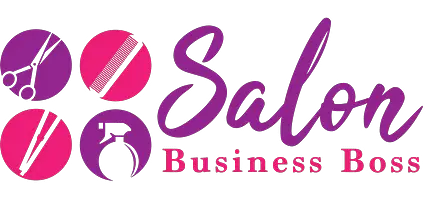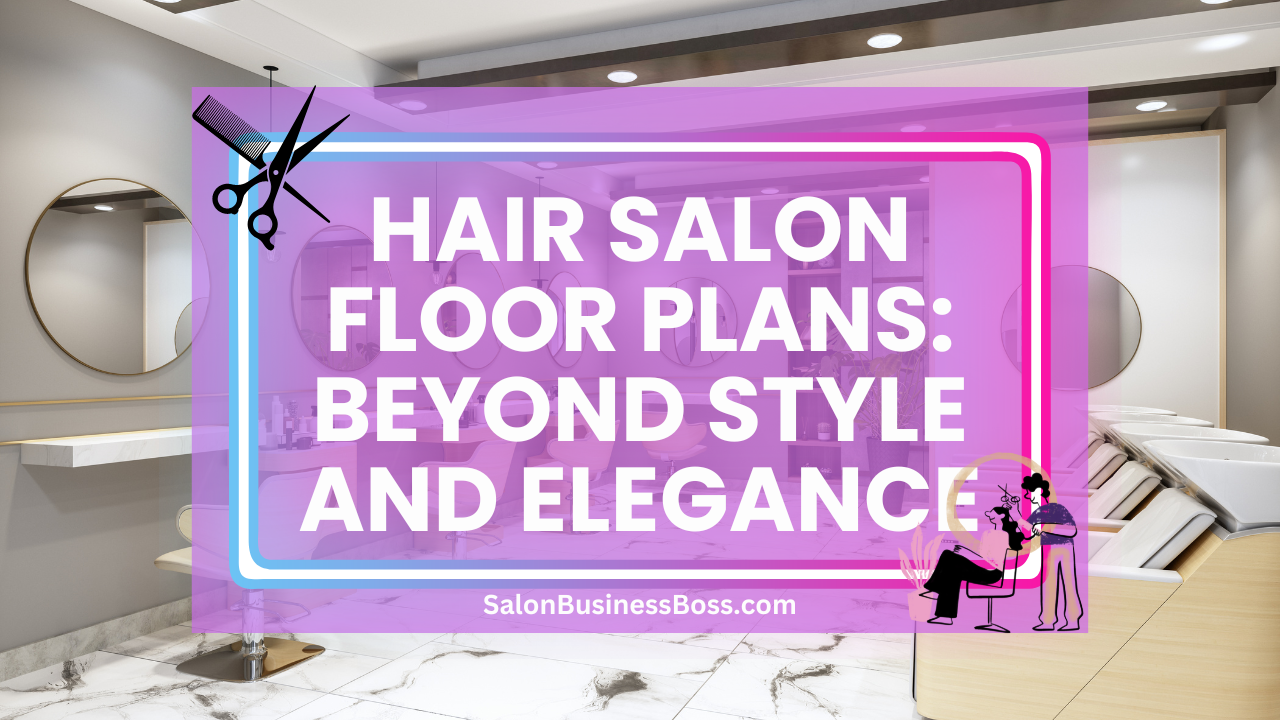Creating an inviting and functional hair salon is a crucial aspect of establishing a successful business. A well-designed hair salon floor plan not only enhances the overall aesthetics but also optimizes the workflow and ensures a seamless experience for both clients and staff.
For a hair salon floor plan, include considerations like optimizing client flow, creating a welcoming reception area, ergonomic styling and shampoo stations, proper storage, and adherence to safety regulations. Personalize the space with your brand’s identity to ensure a delightful experience for clients.
1. Understanding the Salon Layout:

To create a successful hair salon, one must first comprehend the fundamental areas that constitute a hair salon floor plan. The salon layout is a carefully orchestrated arrangement of spaces that cater to both the functional and experiential aspects of the salon. Central to this design are key areas like the reception, waiting area, styling stations, shampoo stations, hair drying stations, washrooms, storage, and staff break areas.
The reception area serves as the initial point of contact with clients, setting the tone for their salon experience. It should exude warmth and professionalism, with comfortable seating and a welcoming ambiance. The waiting area complements the reception by providing a pleasant space for clients to relax before their appointments.
The heart of the salon lies in the arrangement of styling stations, where talented hairstylists work their magic. A well-designed layout ensures ample space for each stylist to move freely and cater to their clients’ needs effectively. Strategically placed mirrors and lighting contribute to a favorable and functional workspace.
Shampoo stations play a pivotal role in enhancing client comfort. The ergonomic design of chairs, coupled with proper sink placement, prevents strain during hair washing. Adequate ventilation ensures a refreshing experience for both clients and staff.
Well-thought-out hair drying stations near the shampoo area add convenience for clients, minimizing movement within the salon. Comfortable seating and proper ventilation create a soothing atmosphere during the hair drying process.
Equally important are the washrooms, ensuring easy accessibility for both clients and staff. Properly ventilated and well-lit washrooms maintain a sense of cleanliness and comfort throughout the salon visit.
Storage solutions are essential for maintaining an organized and clutter-free environment. Ample built-in cabinets and shelves help store salon equipment, products, and tools, facilitating efficient workflow for stylists.
Finally, a staff break area offers a space for employees to unwind and recharge during their breaks. Prioritizing staff comfort fosters a positive work environment, which reflects in the quality of service offered.
Read more about: Hair Salon Launch: Estimating Your Financial Outlay
2. Client Flow and Traffic Patterns:
An optimized client flow is paramount in a hair salon floor plan to ensure a seamless and pleasant experience for both clients and staff. Consider the natural movement of clients from the reception area to the various service stations, ultimately leading to the checkout counter.
Strategically positioning the reception area near the entrance allows for a smooth greeting and check-in process. Clients can effortlessly transition from the reception to the waiting area, which should be designed to promote relaxation and comfort.
The careful arrangement of styling stations is crucial to avoid bottlenecks and congestion. Ensuring adequate space between stations allows clients and staff to move freely without hindrance. This consideration not only enhances the salon’s efficiency but also contributes to a positive ambiance.
A logical flow leads clients from the styling stations to the shampoo area, followed by hair drying stations and eventually the checkout counter. Minimize obstructions, such as unnecessary furniture or equipment, to facilitate easy movement.
Creating clear and well-defined traffic patterns within the salon enhances client convenience and ensures that their salon journey is effortless and enjoyable. Additionally, thoughtful positioning of mirrors and workstations can further contribute to a sense of spaciousness and freedom of movement.
A well-planned hair salon floor plan accounts for client flow during peak hours, ensuring that the salon can accommodate high foot traffic without compromising comfort or service quality. Overall, an efficient client flow fosters a positive impression of the salon and encourages clients to return for future services.
3. Reception and Waiting Area:
The reception area holds immense significance in a hair salon floor plan as it is the initial touchpoint for clients, leaving a lasting impression of the salon’s atmosphere and service. Creating a warm and inviting reception area sets the tone for the entire salon experience, instilling a sense of comfort and relaxation in clients.
Aesthetics play a vital role in the reception area’s design. Choose colors, decor, and lighting that align with the salon’s overall theme and branding, creating a cohesive and visually appealing space. Comfortable seating ensures clients can wait for their appointments without feeling rushed or uncomfortable.
Incorporating a computer system for appointment scheduling streamlines the check-in process, allowing front desk staff to efficiently manage bookings and reduce wait times. Ample storage for coats and belongings keeps the reception area clutter-free and organized, contributing to a pleasant and professional environment.
By investing time and thought into the design of the reception area, a hair salon can create a memorable and positive first impression, leaving clients excited and eager to experience the rest of the salon’s services.
4. Styling Stations:
Styling stations serve as the creative hubs of a hair salon, where hairstylists work their magic to transform clients’ looks. These stations play a pivotal role in creating a comfortable and enjoyable experience for both clients and stylists alike. Ample space around each styling station is essential to ensure that the hairstylist can move freely and work with ease. Clients should feel relaxed and at ease during their styling sessions, and having enough room ensures that the stylist can work comfortably and efficiently.
Strategic placement of mirrors is another crucial consideration. Well-positioned mirrors not only allow clients to see the hairstylist’s work in progress but also create a sense of spaciousness within the salon. Proper lighting is equally important, as it helps the stylist accurately assess hair colors and textures, leading to precise and satisfying results for clients.
Electrical outlets should be conveniently accessible near the styling station to facilitate the use of styling tools like blow dryers, flat irons, and curling wands. Having easily accessible outlets prevents tangled cords and promotes a clean and organized workspace.
Aesthetics also play a role in the design of styling stations. Coordinating the design elements with the overall salon theme contributes to a harmonious and visually appealing atmosphere. Ultimately, well-designed styling stations are not only functional workspaces but also contribute to the overall ambiance and impression of the salon.
5. Shampoo Stations:

The shampoo station experience is one of the most relaxing and rejuvenating aspects of a salon visit, and a well-designed area can enhance client satisfaction significantly. Ergonomic chairs with adjustable settings are essential to ensure client comfort during the shampooing process. Comfortable seating allows clients to unwind and enjoy the experience, making them feel pampered and cared for.
Careful attention should be given to the placement of sinks and plumbing to avoid water splashes and potential hazards. The positioning of sinks should align with the natural contours of the client’s head to prevent discomfort during the shampooing process. Additionally, providing a towel or cushion for neck support adds an extra touch of comfort and care.
Creating a calming and inviting atmosphere at the shampoo stations further enhances the overall salon experience. Soft lighting, soothing music, and pleasant scents can all contribute to a relaxing ambiance that helps clients unwind and enjoy the moment.
A well-designed shampoo area not only ensures client comfort but also reflects the salon’s commitment to providing a high level of service and attention to detail. By focusing on the small but significant details, a hair salon can create a memorable and enjoyable experience for clients at the shampoo station.
Read more about: Hair Salon Launch: Estimating Your Financial Outlay
6. Hair Drying Stations:
Efficiently designed hair drying stations are essential to streamline the salon experience for both clients and staff. Placing hair drying stations near the shampoo area minimizes unnecessary movement for clients, making the process more convenient and time-effective.
Comfortable seating is crucial at the hair drying stations, as clients may spend a considerable amount of time here. Ergonomic chairs with adequate back support ensure clients can relax and enjoy their time while their hair is being dried.
Proper ventilation in the hair drying area is essential to prevent discomfort for both clients and staff. Adequate air circulation helps maintain a comfortable temperature and prevents the buildup of fumes from styling products.
Well-designed hair drying stations also consider the needs of hairstylists. Easy access to hair dryers and other tools ensures stylists can efficiently attend to clients’ needs during the drying process.
7. Washrooms and Utility Areas:
Incorporating well-designed washrooms and utility areas in a hair salon floor plan is crucial for maintaining hygiene and ensuring convenience for both clients and staff. These spaces should be strategically placed and easily accessible to accommodate the needs of everyone within the salon.
Proper ventilation is essential in washrooms to prevent the buildup of unpleasant odors and maintain a fresh and inviting environment. Adequate lighting is equally important to enhance visibility and safety for users.
Hygiene should be a top priority in washrooms, with regular cleaning and maintenance schedules to ensure a clean and sanitized space for clients and staff alike. Additionally, consider installing touchless fixtures to reduce the risk of cross-contamination.
Utility areas should be designed to efficiently store cleaning supplies, salon tools, and other essential items. Organization is key to preventing clutter and facilitating quick access to necessary equipment, contributing to a smooth and seamless workflow for stylists.
8. Storage Solutions:
An organized hair salon is essential for efficient operations and a positive client experience. Adequate storage solutions are integral to keep salon equipment, products, and tools neatly arranged and easily accessible for stylists.
Consider incorporating built-in cabinets and shelves to maximize space utilization and create a clean and clutter-free salon environment. Cabinets with adjustable shelving can accommodate different-sized items and adapt to changing storage needs.
Dedicated storage rooms provide additional space for storing bulk supplies, reducing the need to clutter the main salon area. Utilize the storage rooms to keep spare inventory, extra salon chairs, and other equipment, maintaining a streamlined and visually appealing salon space.
Efficient storage solutions not only contribute to an organized salon but also facilitate smooth and quick service delivery. Stylists can easily access the tools they need, minimizing downtime and enhancing overall productivity.
Regularly assess storage needs and rearrange items as required to maintain an optimized and well-organized salon environment. Prioritizing storage solutions in the floor plan ensures that the salon functions seamlessly and efficiently, leaving a positive impression on clients.
9. Staff Break Area:
In the bustling environment of a hair salon, it is essential to create a designated space where staff can relax and recharge during their breaks. A well-planned staff break area promotes a positive work culture and fosters employee satisfaction and well-being.
Designate a separate space for the staff break area to provide privacy and an opportunity for employees to unwind. Include comfortable seating, such as sofas or lounge chairs, to allow staff to relax and rejuvenate.
A small kitchenette or refreshment area with a microwave, refrigerator, and coffee maker enables staff to prepare and enjoy meals or snacks during their breaks. Providing these amenities shows appreciation for the hard work of the salon team.
Facilities such as a restroom or washroom within the break area are essential for convenience and accessibility, minimizing the need for staff to leave the salon during their breaks.
Personal touches, such as artwork or plants, can create a relaxing and pleasant atmosphere in the break area. Encourage staff to take their breaks in this designated space to promote camaraderie and social interactions among team members.
By prioritizing the comfort and well-being of the staff through a thoughtfully designed break area, a hair salon can cultivate a positive and supportive work environment, leading to increased job satisfaction and a motivated team.
10. Flexibility and Future Growth:

When designing a hair salon floor plan, it is essential to anticipate future needs and potential growth. Building flexibility into the layout allows the salon to adapt to changing trends and demands. Consider the possibility of future expansions or adjustments in the space to accommodate additional styling stations, treatment rooms, or retail areas as the business grows.
Modular furniture and movable partitions offer a dynamic and adaptable space that can be easily reconfigured to suit evolving requirements. This flexibility allows the salon to optimize the use of the available space and cater to various services and client preferences.
An efficient floor plan should also allow for the incorporation of new technologies and advancements in the salon industry. For example, leave space for advanced hair care equipment or digital systems for appointment management.
Read more about: Hair Salon Expenses List: Key Spending Considerations
11. Aesthetics and Branding:
A well-designed hair salon is not just about functionality; it is an immersive experience that aligns with the salon’s brand identity. The overall aesthetics and ambiance of the salon should reflect the brand’s unique personality and values.
Incorporate the salon’s color scheme, logo, and branding elements throughout the space to create a cohesive and recognizable environment. Use these brand elements in signage, decor, and stationery to leave a lasting impression on clients.
Consider the salon’s target demographic and tailor the aesthetics to appeal to their preferences. For example, a high-end salon may focus on elegant and luxurious decor, while a trendy salon may opt for a more vibrant and contemporary design.
Harmonize the design elements to create a consistent flow throughout the salon, from the reception area to the styling stations and treatment rooms. A unified design contributes to a seamless and enjoyable experience for clients.
12. Compliance with Regulations:
Ensuring compliance with local building codes, safety regulations, and accessibility requirements is paramount when designing a hair salon floor plan. Failure to adhere to these standards can lead to legal issues, safety hazards, and potential disruptions to salon operations.
Consult with relevant authorities and experts in the field to understand and meet all necessary regulations. Consider aspects such as fire safety, emergency exits, handicap accessibility, and sanitation requirements.
Maintaining compliance also demonstrates the salon’s commitment to the safety and well-being of both clients and staff. Safety measures should be incorporated throughout the salon, including in areas such as electrical installations, fire extinguisher placement, and proper ventilation.
Conclusion
Designing a hair salon floor plan is a meticulous process that requires careful consideration of client flow, aesthetics, functionality, and compliance. An efficiently designed salon floor plan not only enhances the overall customer experience but also contributes to the success and growth of your hair salon business. By prioritizing the needs of both clients and staff and incorporating your brand’s unique identity, you can create a salon space that is not only undetectable as being designed by AI but also a welcoming and delightful experience for all who visit.
Frequently Asked Questions

1. How can I ensure proper storage in the salon?
Incorporate built-in cabinets, shelves, and storage rooms to keep salon equipment, products, and tools organized and easily accessible for stylists.
2. What should be considered while designing hair drying stations?
Hair drying stations should be near the shampoo area, equipped with comfortable seating, and well-ventilated to prevent discomfort for both clients and staff.
3. Is a staff break area necessary in a hair salon floor plan?
Yes, a staff break area is essential to provide a space for employees to relax and rejuvenate during their breaks, contributing to a positive work environment.
To learn more on how to start you own salon checkout my startup documents here.
Please note that the contents of this blog are for informational and entertainment purposes only and should not be construed as legal advice. Any action taken based on the information provided in this blog is solely at your own risk. Additionally, all images used in this blog are generated under the CC0 license of Creative Commons, which means they are free to use for any purpose without attribution.

About the author. Entrepreneur and Salon Business Fan.
Hi! I am Shawn and I am a happy individual who happens to be an entrepreneur. I have owned several types of businesses in my life from a coffee shop to an import and export business to an online review business plus a few more and now I create online salon business resources for those interested in starting new ventures. It’s demanding work but I love it. I do it for those passionate about their business and their goals. That’s why when I meet a salon business owner, I see myself. I know how hard the struggle is to retain clients, find good employees and keep the business growing all while trying to stay competitive.
That’s why I created Salon Business Boss: I want to help salon business owners like you build a thriving business that brings you endless joy and supports your ideal lifestyle.

