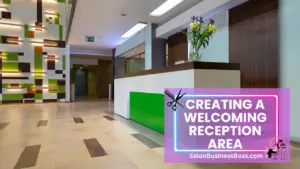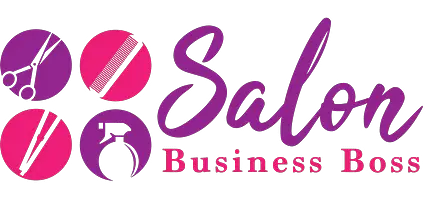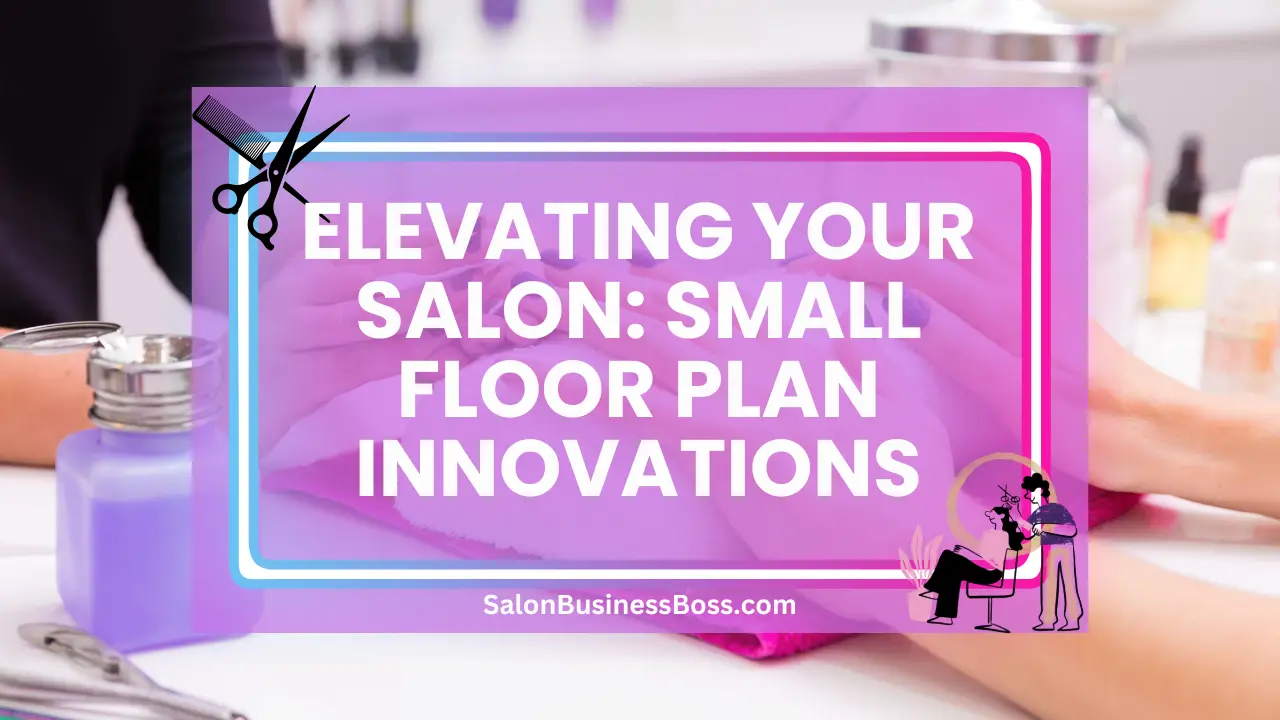Email Automation
When it comes to setting up a small salon, the floor plan plays a pivotal role in maximizing the space’s functionality and creating an inviting atmosphere for both stylists and clients. In this guide, we will delve into the key considerations and principles to design an efficient and aesthetically pleasing small salon floor plan.
A small salon floor plan consists of carefully allocated spaces for reception, styling stations, wash area, and storage. Efficient traffic flow, welcoming reception, and innovative storage solutions are vital. Proper lighting, privacy considerations, and ventilation enhance the overall experience for both clients and stylists.
Understanding Your Salon’s Needs
Before embarking on the design of a small salon floor plan, it is imperative to gain a thorough understanding of your salon’s needs and objectives. This foundational step sets the stage for a successful and efficient layout. Consider the range of services you plan to offer, whether it’s haircuts, color treatments, styling, or other beauty services. Each service may necessitate different equipment and designated spaces within the salon. For example, a hair coloring station requires access to water and proper ventilation, while a styling area demands adequate lighting and mirrors.
The number of stylists you intend to employ is another critical factor that shapes your floor plan decisions. Each stylist needs their workstation with sufficient space to accommodate their tools and materials. Properly allocating space for each stylist ensures a smooth workflow, minimizing the chances of overcrowding and maximizing productivity.
Understanding your target clientele is essential. Are you catering to a young and trendy crowd, professionals seeking a quick makeover, or families looking for a relaxed salon experience? Tailoring your floor plan to meet the preferences and needs of your target market can enhance client satisfaction and build customer loyalty.
Space Allocation for Efficiency
Efficient space allocation is at the core of a well-designed small salon floor plan. Dividing the available space into distinct functional zones is the key to a seamless workflow, enabling your salon to operate smoothly even in limited square footage.
The four primary areas that compose a small salon floor plan are reception, styling stations, wash area, and storage. The reception area serves as the initial point of contact with clients, making it essential to create a warm and inviting ambiance that sets a positive tone for the entire salon experience. Comfortable seating and strategically placed branding elements help make clients feel welcome and at ease.
Styling stations are the heart of the salon, where the artistry of haircuts, hairstyling, and other services come to life. Ensure each station has ample space for both the stylist and the client to move freely, and provide adequate storage for tools and products within easy reach.
The wash area is dedicated to hair washing and treatments, offering a serene space for clients to relax and indulge in pampering moments. Equipping this area with comfortable chairs and ample storage for hair products enhances the overall experience.
Lastly, the storage area plays a vital role in maintaining a clutter-free and organized salon. Neatly store supplies, tools, and products to minimize visual distractions and streamline salon operations.
Traffic Flow and Accessibility
Efficient traffic flow is a fundamental aspect of a well-designed small salon floor plan. With limited space, it is essential to avoid clutter and ensure that clients and stylists can navigate the salon with ease. Smooth traffic flow not only enhances the overall customer experience but also promotes staff productivity.
To achieve efficient traffic flow, strategically position styling stations, wash areas, and reception in a way that allows clients to move effortlessly between different zones. Avoid placing obstacles such as bulky furniture or unnecessary decorative elements in walkways, as they can hinder movement and create congestion.
Wheelchair accessibility is a crucial consideration for any modern salon. Ensure that all areas of the salon are accessible to clients with mobility challenges. Providing adequate space for wheelchair maneuverability and installing ramps or elevators, if necessary, demonstrates a commitment to inclusivity and ensures that every client feels valued and welcome.
Creating a Welcoming Reception Area

The reception area is the first point of contact with clients, and its design sets the tone for their entire salon experience. Creating a warm and inviting atmosphere in this space is essential for making a lasting impression on clients and reflecting your salon’s brand identity.
Start by incorporating warm and inviting colors that align with your salon’s theme and overall ambiance. Soft, earthy tones or pastel shades can create a calming and welcoming vibe. Comfortable seating, such as plush sofas or armchairs, invites clients to relax while they wait for their appointments.
Integrate branding elements strategically to reinforce your salon’s identity. Display your logo prominently, and use branded signage to add a touch of professionalism to the reception area. Customizing the decor with tasteful artwork or accent pieces that reflect your salon’s aesthetic further enhances the ambiance.
Storage is essential in the reception area to keep the space organized and clutter-free. Provide coat racks or hooks for clients to hang their outerwear, and consider installing cabinets or shelves for storing personal belongings discreetly.
Soft lighting adds to the cozy and inviting feel of the reception area. Consider using pendant lights, table lamps, or wall sconces to create a warm and intimate atmosphere.
Read more about: Creating an Inviting Beauty Salon: Exploring the Art of Floor Plan Layouts
Optimizing Styling Stations
Styling stations are the heart of a salon, where the magic of haircuts, hairstyling, and beauty transformations takes place. When designing the layout of these stations, it is crucial to prioritize both the comfort of the stylist and the relaxation of the client. Each styling station should offer ample space for the stylist to move around freely and access their tools effortlessly. This not only improves the stylist’s productivity but also ensures a seamless and enjoyable experience for the client.
One effective way to save space and create an open feel in the salon is to use wall-mounted mirrors at each styling station. These mirrors not only serve their functional purpose but also add a sense of openness and airiness to the salon, making it feel more spacious.
Incorporating sufficient storage at each styling station is equally vital. Proper storage allows stylists to keep their supplies and tools within easy reach, eliminating the need for constant trips to retrieve items. Drawers, shelves, or cabinets can be strategically placed to maintain a clean and organized workstation, promoting efficiency during appointments.
By optimizing styling stations with enough space, wall-mounted mirrors, and ample storage, you create a workspace that facilitates creativity and efficiency, allowing both stylists and clients to enjoy a pleasant and stress-free salon experience.
Efficiency in the Wash Area
The wash area is a sanctuary where clients indulge in relaxation and pampering. To optimize this space, it is essential to prioritize the comfort of the client. Comfortable reclining chairs or wash units with leg rests offer a luxurious experience during hair washing and treatments, allowing clients to unwind and enjoy the process fully.
Adequate space for shampoo bowls is critical for smooth operations in the wash area. Ensure that there is enough room for clients to comfortably access the shampoo area and for stylists to maneuver without hindrance. Additionally, incorporating ample storage for hair products near the wash area ensures that everything required for treatments is within easy reach, streamlining the process and saving time during appointments.
To enhance the overall ambiance of the wash area, consider using soothing colors and soft lighting. Soft, muted tones create a calming atmosphere, and dimmable lights allow you to adjust the lighting according to the desired mood. Incorporating elements like potted plants or decorative accents further elevates the tranquil feel of the wash area.
Innovative Storage Solutions
In a small salon, optimizing storage space is crucial to maintain a well-organized and clutter-free environment. One innovative approach is to utilize vertical space effectively by installing shelves and cabinets on walls. Vertical storage not only saves valuable floor space but also provides ample room to store towels, hair products, and other salon essentials in a convenient and easily accessible manner.
Another ingenious storage solution is the use of multifunctional furniture, such as storage carts or trolleys. These mobile units can be moved around the salon as needed, offering flexibility in organizing supplies and tools. Storage carts equipped with drawers or compartments allow stylists to have their essentials close at hand, enhancing efficiency during appointments.
Efficient storage not only improves the salon’s aesthetics but also enhances its functionality. A well-organized salon creates a more pleasant and productive environment for both stylists and clients. Clients will appreciate the salon’s tidy appearance, and stylists will be able to focus on their work without the distractions of clutter.
Seating and Waiting Area
Creating a comfortable and inviting seating and waiting area is essential for providing a positive experience to your salon’s clients. This space serves as a haven for clients who arrive early or need to wait during busy periods, offering them a moment of relaxation before their appointments.
Incorporate plush seating, such as sofas or armchairs, to provide clients with ultimate comfort while they wait. Soft, upholstered furniture invites clients to unwind and sets a cozy ambiance in the waiting area. Additionally, you can add decorative elements like artwork or plants to add a touch of style and create a soothing atmosphere.
Position the waiting area away from the styling stations to maintain a peaceful environment. This separation prevents clients from feeling overwhelmed by the hustle and bustle of the salon, allowing them to enjoy a calm and stress-free wait.
Consider offering amenities such as reading materials, refreshments, or Wi-Fi to further enhance the waiting experience. These small gestures show your clients that you value their time and comfort.
A well-designed seating and waiting area contribute to the overall customer satisfaction and can even serve as a subtle marketing tool. Clients who feel comfortable and relaxed while waiting are more likely to return to your salon and recommend it to others.
Lighting and Ambiance
Proper lighting plays a crucial role in enhancing the ambiance of a small salon. Natural light is highly desirable, as it creates a warm and inviting atmosphere, making clients feel comfortable and relaxed. To maximize the use of natural light, strategically position large windows in the salon to allow ample sunlight to flood the space during the day. Sunlight not only enhances the salon’s aesthetics but also positively impacts the mood and well-being of both clients and staff.
In the evenings, a well-thought-out combination of overhead and accent lighting can transform the salon’s ambiance. Overhead lighting provides general illumination and ensures that the entire salon is well-lit. Complement this with accent lighting, such as wall sconces or spotlights, to create focal points and highlight specific areas, such as artwork or decorative elements.
Using dimmable lights is a brilliant way to adjust the brightness according to different activities and create the desired mood. Dimming the lights during relaxation services or when clients are shampooed adds to the tranquility of the salon experience. On the other hand, brighter lighting is essential for precise styling or color treatments.
Privacy Considerations

Maintaining privacy is paramount in a small salon, particularly during sensitive services such as hair coloring or chemical treatments. Clients value a sense of seclusion during these procedures, and respecting their privacy builds trust and fosters loyalty.
Utilizing partition screens or curtains around styling stations or wash areas creates a sense of seclusion, ensuring clients feel comfortable and undisturbed. These privacy solutions also serve as design elements, adding an elegant touch to the salon’s overall look.
Adequate spacing between styling stations is equally important for privacy considerations. Ensure that each station is adequately distanced from others to provide clients with a comfortable and private experience. Stylists can work more effectively when they have ample space to focus on their clients without encroaching on neighboring stations.
Read more about: Building Beauty: How to Open a Small Salon
Ventilation and Airflow
A well-ventilated salon creates a pleasant and healthier environment for both clients and stylists. Proper airflow ensures that any lingering odors from hair products or treatments are swiftly dispersed, maintaining a fresh and clean atmosphere throughout the salon.
Consider installing exhaust fans in areas where chemical treatments take place. These fans help to extract fumes and promote air circulation, minimizing exposure to potentially harmful chemicals for both clients and staff.
Regularly clean and maintain the salon’s ventilation system to ensure it functions optimally. Adequate ventilation not only improves air quality but also prevents heat buildup, contributing to the overall comfort of the salon.
Conclusion
Designing a small salon floor plan requires meticulous planning, creativity, and a thorough understanding of your salon’s unique needs. By optimizing space, ensuring efficient traffic flow, and creating a welcoming ambiance, you can create a small salon that leaves a lasting impression on clients and provides a comfortable working environment for your stylists. Incorporating these principles and considerations into your design will help you achieve a functional, stylish, and undeniably human-friendly small salon space.
Frequently Asked Questions

1. What lighting is best for a small salon?
Natural light is highly desirable. Utilize large windows for daylight. For evenings, use a combination of overhead and accent lighting, ensuring it complements the salon’s ambiance.
2. Should I include wheelchair accessibility in my small salon floor plan?
Yes, ensure there is ample space for wheelchair accessibility to promote inclusivity and accommodate all clients’ needs.
3. What are the primary considerations for traffic flow in a small salon?
Keep the walkways clear of clutter and ensure that clients can move effortlessly between different areas. Maintain an efficient traffic flow to enhance the overall salon experience.
To learn more on how to start you own salon checkout my startup documents here.
Please note that the contents of this blog are for informational and entertainment purposes only and should not be construed as legal advice. Any action taken based on the information provided in this blog is solely at your own risk. Additionally, all images used in this blog are generated under the CC0 license of Creative Commons, which means they are free to use for any purpose without attribution.

About the author. Entrepreneur and Salon Business Fan.
Hi! I am Shawn and I am a happy individual who happens to be an entrepreneur. I have owned several types of businesses in my life from a coffee shop to an import and export business to an online review business plus a few more and now I create online salon business resources for those interested in starting new ventures. It’s demanding work but I love it. I do it for those passionate about their business and their goals. That’s why when I meet a salon business owner, I see myself. I know how hard the struggle is to retain clients, find good employees and keep the business growing all while trying to stay competitive.
That’s why I created Salon Business Boss: I want to help salon business owners like you build a thriving business that brings you endless joy and supports your ideal lifestyle.

