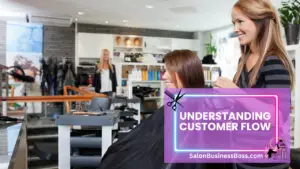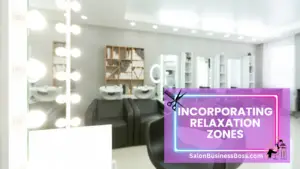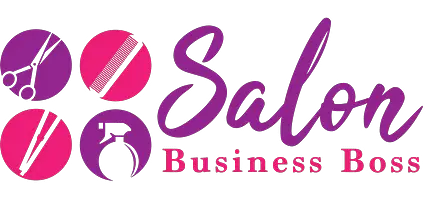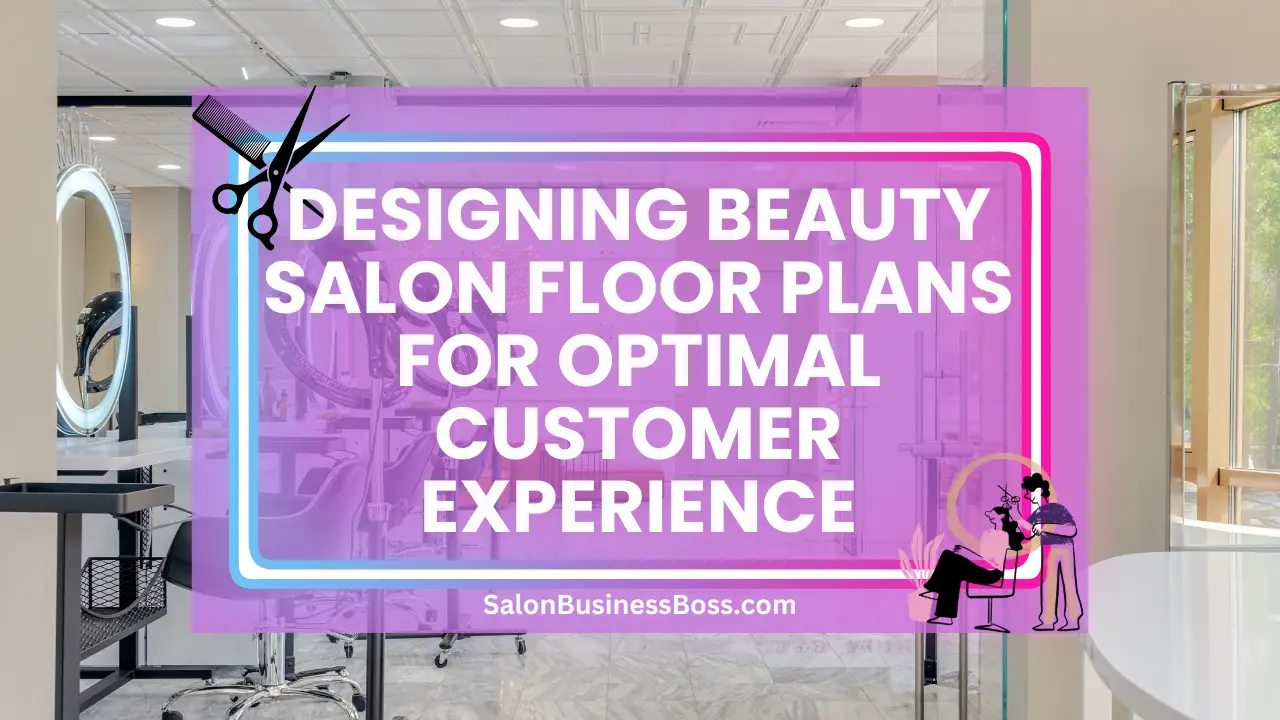When it comes to running a successful beauty salon, the layout and design of the space play a crucial role in creating a welcoming and aesthetically pleasing environment. Beauty salon design floor plans are carefully crafted to optimize customer experience, promote a sense of relaxation, and enhance the overall efficiency of salon operations.
Beauty salon design floor plans must have a seamless flow to accommodate customer traffic. Styling stations and treatment rooms should be strategically arranged for comfort and productivity. Incorporating ambient lighting, relaxation zones, and brand identity enhances the overall experience. Compliance with accessibility standards ensures inclusivity, while efficient space utilization optimizes the salon’s layout. A well-designed floor plan transforms the salon into a haven of beauty and relaxation for all patrons.
1. Understanding Customer Flow

To craft a successful beauty salon floor plan, the initial step involves comprehending the intricate dance of customers within the space. This entails a thorough analysis of foot traffic patterns, a pivotal factor in determining the optimal placement of various stations and amenities. A prime example of this strategic arrangement is the reception area, which should be both accessible and prominently visible from the entrance. This ensures that clients are warmly welcomed upon arrival, setting the tone for their entire salon experience.
The logical arrangement of styling stations and treatment rooms is paramount in averting potential congestion. A harmonious flow prevents clients from feeling like they’re navigating a maze, fostering a sense of comfort and ease. By carefully mapping out the trajectory of customer movement, the beauty salon floor plan can be transformed into a symphony of efficiency and delight, where every element harmonizes to orchestrate an unparalleled pampering journey.
Read more about: Building Beauty: How to Open a Small Salon
2. Reception and Waiting Area
The reception and waiting area holds the pivotal role of being the salon’s inaugural embrace. Meticulous design in this zone is imperative, as it crafts the crucial first impression that lingers. Achieving this calls for a seamless blend of comfort, aesthetics, and functionality. Thoughtfully curated comfortable seating arrangements beckon guests to settle in, while stylish decor exudes an air of sophistication.
Judiciously positioned retail displays offer an understated yet effective opportunity to showcase beauty products and entice potential buyers. Strategic placement of a reception desk further enhances the client experience, facilitating effortless interaction between receptionists and patrons while upholding privacy during sensitive transactions. This design approach seamlessly intertwines functionality and aesthetics, ensuring that the reception area becomes not just a physical space but a tangible embodiment of the salon’s ethos and commitment to excellence.
3. Salon Stations and Treatment Rooms
Salon Stations and Treatment Rooms
At the heart of a meticulously crafted beauty salon floor plan lies the strategic arrangement of styling stations and treatment rooms. These spaces, like well-choreographed stages, must seamlessly accommodate an array of services ranging from hair transformations to serene facials and massages. To achieve this, careful consideration must be given to spatial design. Each station should be generously allocated with ample surrounding space, ensuring unhindered movement for both clients and stylists. This dynamic interaction is crucial in fostering an atmosphere of comfort and professionalism.
To elevate the salon experience further, the inclusion of dividers or partitions can create semi-private pockets within the shared space. This strategic touch enables clients to relish a personalized atmosphere even amid the bustling energy of the salon. The architectural harmony between these stations and rooms forms the canvas on which personalized beauty journeys are painted, with skill and innovation converging to bring forth not just transformations but moments of rejuvenation and self-expression.
4. Functional Layout for Staff
In the realm of beauty salon design, the harmonious convergence of aesthetics and functionality extends to the realm of staff comfort. Creating an environment that prioritizes the well-being and efficiency of the salon’s team is indispensable. Meticulously organized workstations, well-considered storage solutions, and seamless accessibility to essential supplies are the keystones of a productive workspace. With hairstylists and beauty professionals in mind, the layout should facilitate fluid movement, allowing them to effortlessly navigate their tasks and interactions with clients.
Ample space for staff to move around, retrieve tools, and interact with clients ensures the seamless delivery of high-quality services. A functional layout fosters a sense of empowerment, enabling beauty professionals to focus on their craft without logistical hindrances. By crafting a work environment where functionality coalesces with elegance, the beauty salon not only enhances the experience for clients but empowers its staff to perform at their finest, resulting in a true oasis of beauty and relaxation.
5. Ambient Lighting and Colors
In the realm of beauty salon design, the interplay of ambient lighting and colors is akin to an artist’s palette, profoundly influencing the salon’s atmosphere. The choice of lighting and color scheme forms the bedrock of sensory engagement, orchestrating emotions and perceptions. Natural lighting, akin to nature’s tender embrace, infuses warmth and openness, casting an inviting aura upon the space. When nature’s touch is limited, the strategic use of soft and diffused artificial lighting ensures a cocoon of tranquility and relaxation.
Harmonizing the lighting with a thoughtfully curated color palette further amplifies the salon’s allure. Each hue, carefully selected to resonate with the salon’s brand and theme, contributes to an immersive experience. Colors evoke feelings, forging an emotional connection with clients, who find themselves enveloped in a realm of aesthetic coherence. Together, lighting and colors craft a symphony that resonates with every visitor, embarking them on a sensory journey where sight and emotion coalesce.
6. Incorporating Relaxation Zones

Elevating the beauty salon experience to a realm of serenity involves the artful incorporation of relaxation zones within the floor plan. Amid the bustling energy of beauty transformations, these designated havens provide an oasis of reprieve. Picture a cozy lounge, inviting clients to unwind with a touch of sophistication, or a refreshment corner that pampers the senses and offers moments of respite.
These relaxation zones transcend their utilitarian function, embracing a deeper purpose. Clients are invited to explore retail products at leisure, fostering a connection with the salon’s offerings. These pockets of tranquility, thoughtfully interspersed, offer clients the chance to savor quiet moments before or after their treatments. As they envelop themselves in the ambiance, the salon’s ethos of holistic care and pampering finds its truest expression, redefining beauty not just as an outward transformation, but a profound inward journey of rejuvenation.
Read more about: Beauty Salon Shop Designs: Elevating Your Salon’s Aesthetic Appeal
7. Accessibility and ADA Compliance
Within the tapestry of beauty salon design, the thread of accessibility weaves an integral story of inclusivity and care. Creating an inviting sanctuary where all customers, regardless of abilities, can partake in the salon experience is of paramount importance. Adhering to the tenets of the Americans with Disabilities Act (ADA) not only fulfills legal obligations but also extends the warmth of hospitality to all patrons.
A key facet of this endeavor involves crafting an environment that embraces everyone’s needs. Wheelchair-accessible entrances and ramps extend an open invitation, ensuring that mobility challenges do not impede the joy of salon visits. Restroom facilities designed with universal access in mind underscore the commitment to providing comfort and convenience for every guest. Through these thoughtful adaptations, the beauty salon transcends its role as a place of aesthetics and becomes a haven where dignity, respect, and care are extended to each individual.
8. Efficient Utilization of Space
In the delicate dance of beauty salon design, the art of optimizing space emerges as a crucial choreography, especially within compact settings. The canvas may be small, but the possibilities are vast. This calls for ingenious solutions that harmonize functionality with aesthetics. Enter multifunctional furniture, a magician’s trick that transforms seating into storage and stations into sleek mirrors of efficiency.
Flexibility emerges as the guiding principle, where layouts gracefully adapt to the salon’s evolving needs. Wall-mounted shelves, like minimalist sculptures, marry elegance with practicality, while foldable stations are architectural symphonies of space conservation. As compact storage solutions gracefully nestle away the tools of the trade, the salon breathes with openness. Each inch becomes a canvas where beauty unfolds, every corner a testament to the creative symphony where design and utility dance in harmony.
9. Branding and Identity
In the symphony of beauty salon design, the notes of branding and identity resonate as defining harmonies. Every brushstroke of the interior should be infused with the essence of the salon’s soul. This begins with an artistic incorporation of the salon’s logo, colors, and design elements, weaving them seamlessly into the fabric of the space. The environment becomes a canvas where the salon’s identity is not merely displayed, but beautifully embodied.
This endeavor yields manifold rewards. Brand recognition receives a gentle nudge as clients are enveloped in a tactile experience that mirrors the salon’s online presence. Moreover, this deliberate infusion of brand elements bespeaks a commitment to excellence and professionalism, lending an air of authority to the salon’s domain. As clients step into this curated ambiance, they don’t merely witness beauty—they partake in a narrative of identity and uniqueness, where aesthetics are elevated to the realm of artistry.
10. Privacy and Noise Control
In the intricate choreography of beauty salon design, the quest for equilibrium between privacy and sociability emerges as a graceful pas de deux. While the salon hums with the camaraderie of transformations, there are hushed moments that demand a cocoon of tranquility. This balance is deftly achieved through the strategic deployment of sound-absorbing materials, partitions, or artful curtains.
These elements create the illusion of privacy within the shared space, offering a serene bubble where clients can surrender to treatments without being entirely detached from the vibrant pulse of the salon. The synergy of aesthetics and functionality emerges here as well, ensuring that the sonic tapestry is curated with precision. Clients step into an embrace where comfort and respect intertwine, and the salon experience evolves into a dance where serenity is tenderly held by the vivacious energy that defines a beauty haven.
Conclusion
Designing beauty salon floor plans that seamlessly integrate functionality, aesthetics, and customer experience is a rewarding endeavor. By understanding customer flow, prioritizing staff comfort, utilizing ambient lighting, and incorporating relaxation zones, a well-designed salon can create a memorable and enjoyable experience for clients. Moreover, adherence to accessibility standards, efficient space utilization, and branding integration will further enhance the salon’s overall appeal. Through thoughtful planning and attention to detail, a beauty salon can become a haven of beauty, relaxation, and satisfaction for both customers and staff.
Frequently Asked Questions

1. How can small salons optimize space utilization?
Small salons can optimize space by using multifunctional furniture and flexible layouts. Wall-mounted shelves, foldable stations, and compact storage solutions can maximize available space.
2. How can the salon’s branding be incorporated into the floor plan?
Integrate the salon’s logo, colors, and design elements into the interior space to reinforce brand recognition. This adds professionalism and uniqueness to the salon’s ambiance.
3. How can privacy be maintained without isolating clients?
Use sound-absorbing materials, partitions, or curtains to create a sense of privacy during treatments while still maintaining a social and welcoming atmosphere.
To learn more on how to start you own salon checkout my startup documents here.
Please note that the contents of this blog are for informational and entertainment purposes only and should not be construed as legal advice. Any action taken based on the information provided in this blog is solely at your own risk. Additionally, all images used in this blog are generated under the CC0 license of Creative Commons, which means they are free to use for any purpose without attribution.

About the author. Entrepreneur and Salon Business Fan.
Hi! I am Shawn and I am a happy individual who happens to be an entrepreneur. I have owned several types of businesses in my life from a coffee shop to an import and export business to an online review business plus a few more and now I create online salon business resources for those interested in starting new ventures. It’s demanding work but I love it. I do it for those passionate about their business and their goals. That’s why when I meet a salon business owner, I see myself. I know how hard the struggle is to retain clients, find good employees and keep the business growing all while trying to stay competitive.
That’s why I created Salon Business Boss: I want to help salon business owners like you build a thriving business that brings you endless joy and supports your ideal lifestyle.

