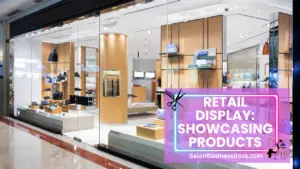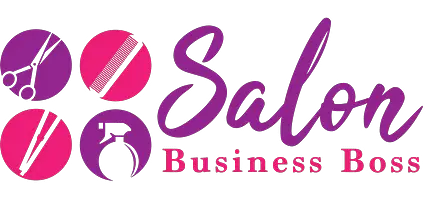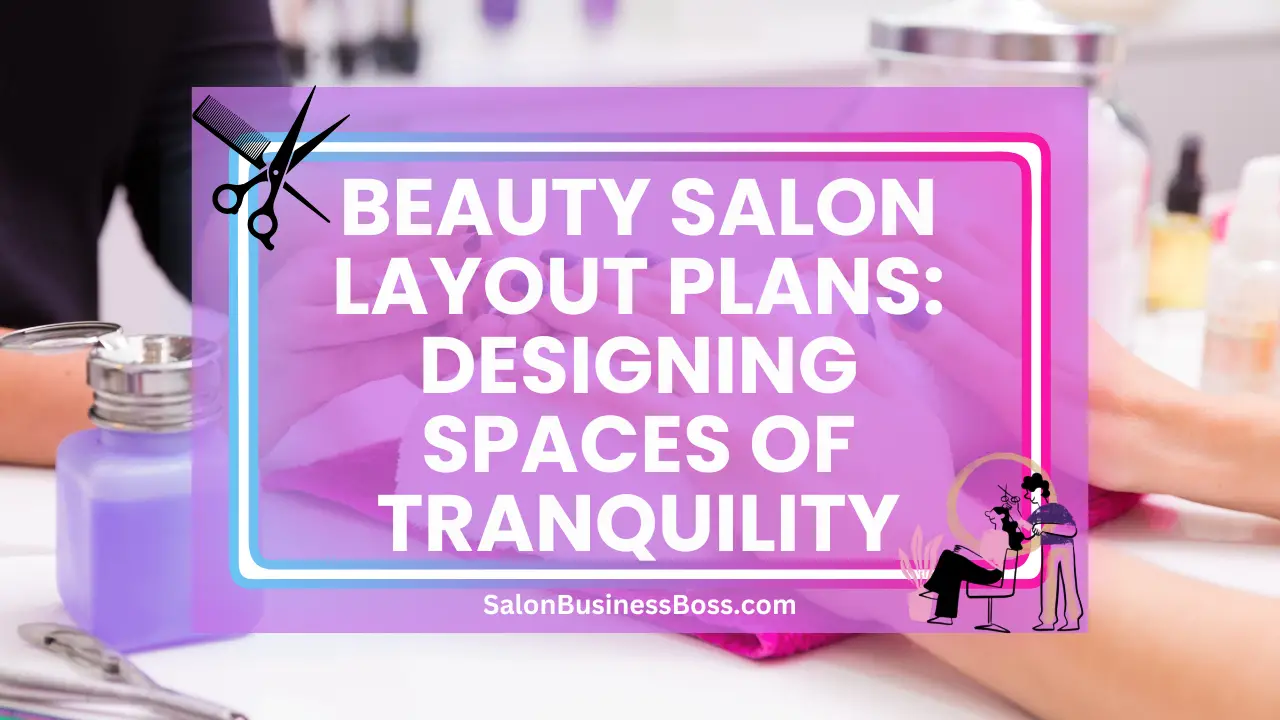Creating an inviting and efficient layout is crucial to the success of any beauty salon. An exceptional salon layout can enhance customer experiences, optimize operations, and ensure a smooth flow of services. From reception areas to treatment rooms, every aspect of a beauty salon’s design should be carefully considered. In this article, we will explore the key elements and principles of designing an impeccable beauty salon layout plan.
1. The Reception Area: The First Impression
The reception area of a beauty salon holds immense significance as it serves as the initial point of contact with clients, making it the gateway to their overall salon experience. A well-designed reception area has the power to leave a lasting impression and sets the tone for the entire visit. To achieve this, it should exude warmth, welcoming clients into a haven of beauty and relaxation.
Comfortable seating plays a pivotal role in creating a positive first impression. Plush chairs or sofas invite clients to unwind while waiting for their appointment. The reception desk should exude elegance and professionalism, showcasing the salon’s brand identity. Friendly and attentive staff at the reception desk further enhance the welcoming ambiance, making clients feel valued from the moment they step in.
Strategic displays of the salon’s services, products, and promotions can captivate clients’ attention and pique their interest. Cleverly placed brochures, posters, or digital screens inform clients about the range of treatments available, enticing them to explore further. A well-curated retail section near the reception area can tempt clients to make spontaneous purchases.
2. Traffic Flow: Optimizing Movement
Efficient traffic flow is crucial to ensuring a seamless experience for both clients and staff. The layout should account for the natural movement of clients as they progress from the entrance to the reception, waiting area, and treatment rooms. A clear and intuitive pathway guides clients effortlessly through the salon, preventing congestion and bottlenecks.
Wide and unobstructed walkways provide ample room for clients to move comfortably, while ensuring staff can navigate the space with ease. Minimizing sharp corners and narrow spaces helps prevent potential collisions or awkward moments. Well-placed signage or floor markings can further aid in directing traffic flow.
A thoughtful approach to traffic flow can also enhance the salon’s overall ambiance. For instance, positioning treatment rooms away from the high-traffic areas fosters a sense of tranquility and privacy within the salon. Prioritizing the ease of movement in the salon demonstrates a commitment to exceptional customer service and reflects positively on the salon’s professionalism and efficiency.
3. Treatment Rooms: Design for Privacy and Comfort
Treatment rooms in a beauty salon hold immense importance, as they are the sanctuaries where clients indulge in various services. Ensuring each room is thoughtfully designed for privacy, comfort, and functionality contributes significantly to the overall client experience.
Ample space within treatment rooms is vital to accommodate various services comfortably. Clients should feel relaxed and unrestricted during treatments, without any sense of crowding. Incorporating storage solutions in treatment rooms helps keep the area organized and clutter-free, ensuring a peaceful ambiance.
Privacy is a key consideration when designing treatment rooms. Soundproofing walls and doors minimize external noise disruptions, creating a serene environment where clients can fully immerse themselves in the experience. Soft, neutral colors on the walls and furnishings evoke a sense of calmness, while dimmable lighting allows for customized ambiance to match different treatments.
The layout and arrangement of furniture and equipment should be intuitive, allowing staff to move efficiently without disturbing clients. Placing treatment beds or chairs strategically provides easy access for estheticians, massage therapists, or other service providers while ensuring clients’ comfort and relaxation remain uncompromised. An inviting treatment room not only elevates the salon’s reputation but also fosters trust and loyalty among clients.
4. Workstations and Stations: Functional Efficiency
Workstations and styling stations are the heart of a beauty salon, where hair transformations and styling magic happen. Designing these spaces for functional efficiency enhances the overall productivity and client experience.
Strategically positioning mirrors and seating at styling stations ensures clients have a clear view of the hairstyling process and can provide valuable feedback to hairdressers. This fosters effective communication and helps achieve the desired results.
Organizing workstations with easy access to essential tools and products is essential to minimize downtime and optimize the hairdressing process. Having a well-stocked and organized workstation allows hairdressers to focus on their craft without frequent interruptions to fetch supplies.
For nail stations, comfort and ergonomics are paramount. Nail technicians spend long hours working on clients’ nails, so providing comfortable seating and ergonomic tools contributes to their well-being and productivity.
Overall, an efficiently designed workstation setup facilitates seamless interactions between clients and staff, streamlines salon operations, and showcases the salon’s commitment to delivering exceptional services.
5. Retail Display: Showcasing Products

A strategically designed retail display can have a significant impact on a beauty salon’s revenue and customer engagement. Placing the retail area near the reception or waiting area takes advantage of the clients’ available time, encouraging them to browse and make impulse purchases.
Creative merchandising techniques can be employed to highlight featured products, new arrivals, or special promotions. Eye-catching displays, such as tiered shelves, mannequins, or themed arrangements, draw attention to specific products, generating curiosity and increasing the likelihood of sales.
Ample lighting is crucial in the retail area to ensure that products are well-illuminated and easily visible to clients. Soft, flattering lighting sets a welcoming ambiance and accentuates the product packaging, making them even more enticing.
Regularly updating the retail display with seasonal or trending items keeps the area fresh and engaging. Moreover, offering product testers or samples allows clients to experience the products firsthand, promoting confidence in their purchase decisions.
The retail display should also be in harmony with the overall salon aesthetics and branding, creating a cohesive and inviting atmosphere that complements the salon experience. When executed thoughtfully, a well-designed retail display becomes an integral part of the salon’s revenue generation and customer satisfaction.
Read more about: Unlocking Beauty: Salon Grand Opening Ideas
6. Waiting Area: Creating a Relaxing Space
The waiting area of a beauty salon is an opportunity to make a positive first impression on clients and set the tone for their entire visit. Creating a relaxing and inviting space contributes to a positive overall salon experience.
Comfortable seating is a priority in the waiting area. Plush chairs or sofas allow clients to unwind and feel at ease while waiting for their appointment. Consider providing reading materials, such as magazines or books, to keep clients entertained during their wait.
Beverages like water, tea, or coffee can further enhance the waiting experience, offering a refreshing treat to clients. A charging station with available outlets allows clients to charge their devices while they wait, ensuring they stay connected and entertained.
Incorporating soothing elements, such as indoor plants or a small water feature, can promote relaxation and create a serene atmosphere. Soft, ambient lighting contributes to a calming ambiance, helping clients feel at ease.
7. Salon Lighting: Striking the Right Balance
Proper salon lighting is essential for creating the right ambiance and ensuring functionality throughout the space. A well-designed lighting plan incorporates a balance of natural light, task lighting, and ambient lighting.
Natural light can instantly uplift the salon’s atmosphere, creating a warm and inviting ambiance. Where possible, maximize the use of windows and skylights to allow natural light to flood into the salon. Not only does it create a pleasant environment for clients, but it also contributes to energy savings.
Task lighting is crucial for workstations and treatment rooms where precision is required. Adequate lighting at hairstyling stations ensures hairdressers can work with precision and accuracy, avoiding any mishaps during the styling process. For treatment rooms, soft and warm lighting fosters a sense of calmness and relaxation, enhancing the overall experience for clients.
Ambient lighting sets the overall tone of the salon. Dimmable ambient lighting offers flexibility, allowing you to adjust the lighting levels to suit different occasions or moods. During busy hours, brighter ambient lighting can create an energetic atmosphere, while softer lighting can contribute to a tranquil setting during quieter times.
8. Storage Solutions: Organized and Accessible
Efficient storage solutions are the backbone of a well-organized and productive salon. Clutter can hinder the salon’s functionality and leave a negative impression on clients. To maintain a professional appearance, implement ample storage solutions throughout the salon.
Cabinets, shelves, and drawers provide discreet storage for products, tools, and equipment. Categorize items to ensure easy access and retrieval, streamlining daily operations for salon staff. Store frequently used items within arm’s reach to minimize time spent searching for supplies, promoting a seamless workflow.
Built-in storage options, such as built-in cabinets or wall-mounted shelves, can maximize available space, making the most of every corner of the salon. Utilizing vertical space efficiently can prevent the salon from feeling cramped, creating a more open and airy environment.
Designate specific storage areas for different categories of products, such as hair care products, styling tools, and towels. Labeling storage compartments helps maintain organization and ensures items are returned to their designated spaces after use.
9. Sanitary Facilities: Convenience and Cleanliness

Sanitary facilities are a fundamental aspect of any beauty salon, catering to the needs of both staff and clients. Ensuring convenient access to restrooms without disrupting the salon’s flow is essential to maintain a seamless customer experience.
Strategic placement of restrooms is crucial to avoid disrupting the salon’s traffic flow. Ideally, restrooms should be located near the waiting area or reception, where clients can easily locate them without wandering too far from their appointment zones. However, it is equally important to maintain a degree of privacy and separation, ensuring the restrooms do not interfere with the treatment rooms’ tranquility.
Maintaining impeccable cleanliness and hygiene standards is of paramount importance in a beauty salon. Incorporating easy-to-clean surfaces, such as tiles or washable paint, minimizes the effort required to keep restrooms spotless. Regular cleaning schedules and well-maintained restrooms demonstrate the salon’s commitment to customer satisfaction and health.
Incorporating touchless fixtures, such as motion-activated faucets, soap dispensers, and hand dryers, further enhances sanitation by reducing touchpoints and potential cross-contamination. Additionally, providing waste disposal units for feminine hygiene products promotes a clean and hygienic environment.
A well-designed and hygienic restroom area not only ensures the comfort and convenience of clients but also leaves a positive impression on visitors. It reflects the salon’s commitment to maintaining high standards of cleanliness and professionalism, fostering trust and loyalty among clients.
Read more about: Unraveling the Numbers: Salon Monthly Expenses Explained
Conclusion
Designing an impeccable beauty salon layout plan requires careful consideration of various elements, from the reception area to treatment rooms and workstations. By focusing on creating a welcoming environment, optimizing traffic flow, and prioritizing functionality, you can enhance the overall customer experience and boost your salon’s success. Embrace the art of balancing aesthetics and practicality to craft a beauty salon layout that leaves a lasting impression on clients, setting your salon apart from the rest.
Frequently Asked Questions

1. How can I incorporate sustainability into the layout plan?
Opt for eco-friendly materials, energy-efficient lighting, and water-saving fixtures to reduce the salon’s environmental footprint.
2. Is it essential to consult professional designers for salon layout plans?
While it’s possible to design your own layout, consulting professional designers can ensure optimal functionality and a seamless customer journey.
3. Can a well-executed salon layout plan increase profitability?
Yes, a well-designed layout can improve staff productivity, enhance the customer experience, and lead to increased customer loyalty and revenue.
To learn more on how to start you own salon checkout my startup documents here.
Please note that the contents of this blog are for informational and entertainment purposes only and should not be construed as legal advice. Any action taken based on the information provided in this blog is solely at your own risk. Additionally, all images used in this blog are generated under the CC0 license of Creative Commons, which means they are free to use for any purpose without attribution.

About the author. Entrepreneur and Salon Business Fan.
Hi! I am Shawn and I am a happy individual who happens to be an entrepreneur. I have owned several types of businesses in my life from a coffee shop to an import and export business to an online review business plus a few more and now I create online salon business resources for those interested in starting new ventures. It’s demanding work but I love it. I do it for those passionate about their business and their goals. That’s why when I meet a salon business owner, I see myself. I know how hard the struggle is to retain clients, find good employees and keep the business growing all while trying to stay competitive.
That’s why I created Salon Business Boss: I want to help salon business owners like you build a thriving business that brings you endless joy and supports your ideal lifestyle.

